What Safety Considerations Should I Keep in Mind During Garage Conversion?
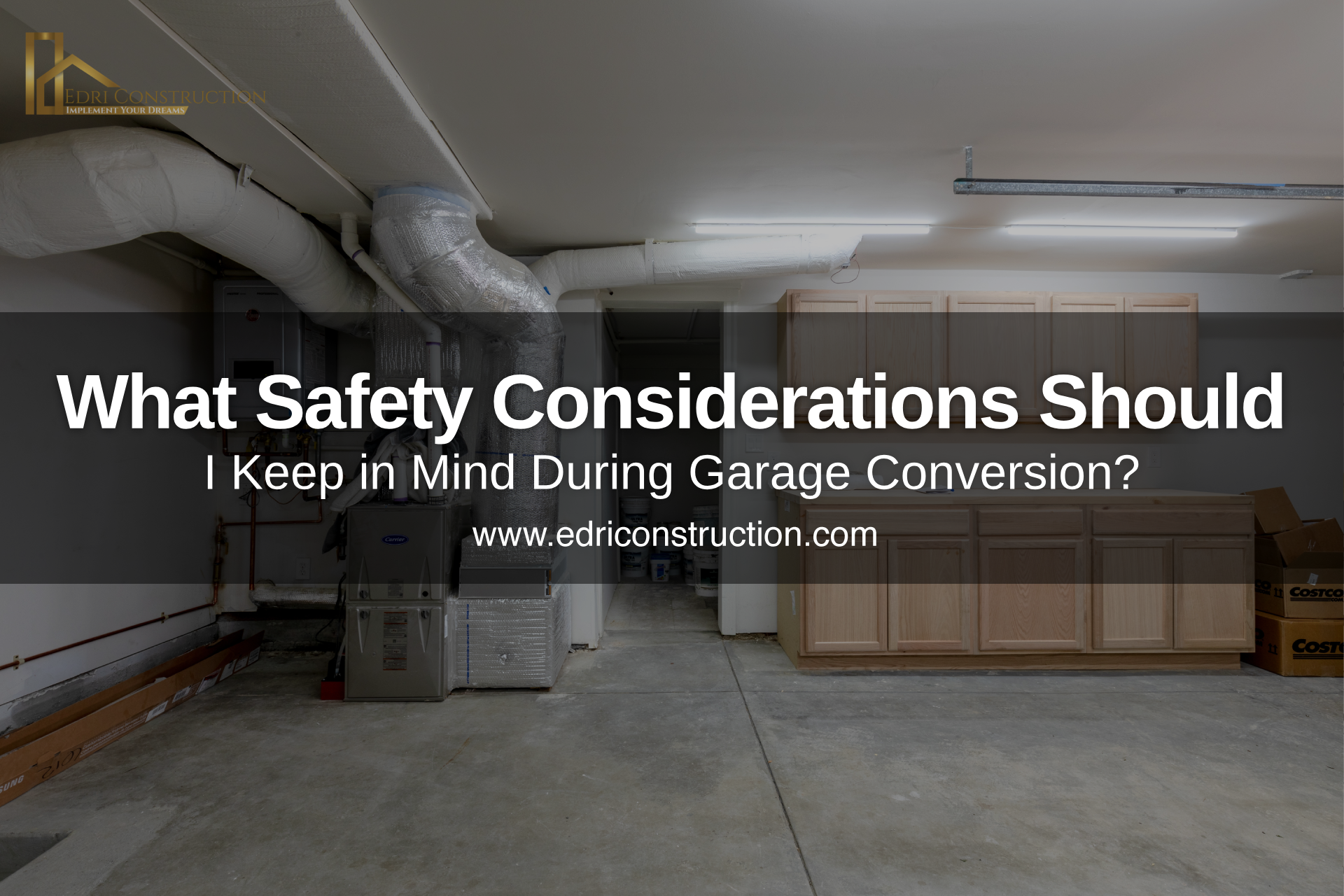
INTRODUCTION
In recent times, the trend of garage conversions has surged, with homeowners increasingly keen on optimizing their available spaces. Whether repurposing a garage into a recreational area, a workspace, a luxurious bedroom, or even a cozy guest retreat, these endeavors promise enhanced functionality and heightened property value. However, amidst the thrill of remodeling your garage, it's imperative not to overlook safety concerns. From meticulous layout planning to comprehensive structural alterations, every phase of the conversion journey demands meticulous attention to safety protocols. This comprehensive guide delves into the pivotal safety considerations essential for a seamless and secure garage transformation.
Before embarking on any garage conversion project, it's crucial to conduct a thorough assessment of the space. Identify potential hazards such as electrical wiring issues, inadequate ventilation, or structural weaknesses. Engage the services of a qualified professional to evaluate the integrity of the existing structure and address any safety concerns proactively.
Effective layout planning is paramount to ensure optimal utilization of space while maintaining safety standards. Consider factors such as ingress and egress points, emergency exits, and clear pathways to facilitate easy navigation within the converted area. Adequate provision for natural lighting and ventilation must also be integrated into the design to enhance occupant comfort and safety.
Structural modifications are often necessary during
garage conversions to accommodate the intended use of the space. Whether removing walls to create an open floor plan or reinforcing existing structures to support added weight, these alterations must be executed with precision and adherence to building codes. Consultation with a structural engineer is advisable to ensure structural integrity and compliance with safety regulations.
Electrical and plumbing systems play a critical role in the functionality and safety of a converted garage. Ensure that all electrical work is carried out by licensed professionals and compliant with local building codes. Install ground fault circuit interrupters (GFCIs) to mitigate the risk of electrical shocks and fires. Similarly, plumbing installations should be performed by qualified experts to prevent leaks and water damage.
Fire safety is non-negotiable in any living space, including converted garages. Install smoke detectors and carbon monoxide alarms in accordance with building regulations. Implement fire-resistant materials for walls, ceilings, and flooring to enhance fire protection. Additionally, establish clear evacuation routes and educate occupants about emergency procedures to mitigate the impact of potential fire incidents.
While garage conversions offer immense potential for enhancing living spaces, safety considerations must remain paramount throughout the process. By prioritizing thorough planning, meticulous execution, and adherence to safety standards, homeowners can achieve both functionality and peace of mind in their converted garage spaces.
Garage Conversion Layout
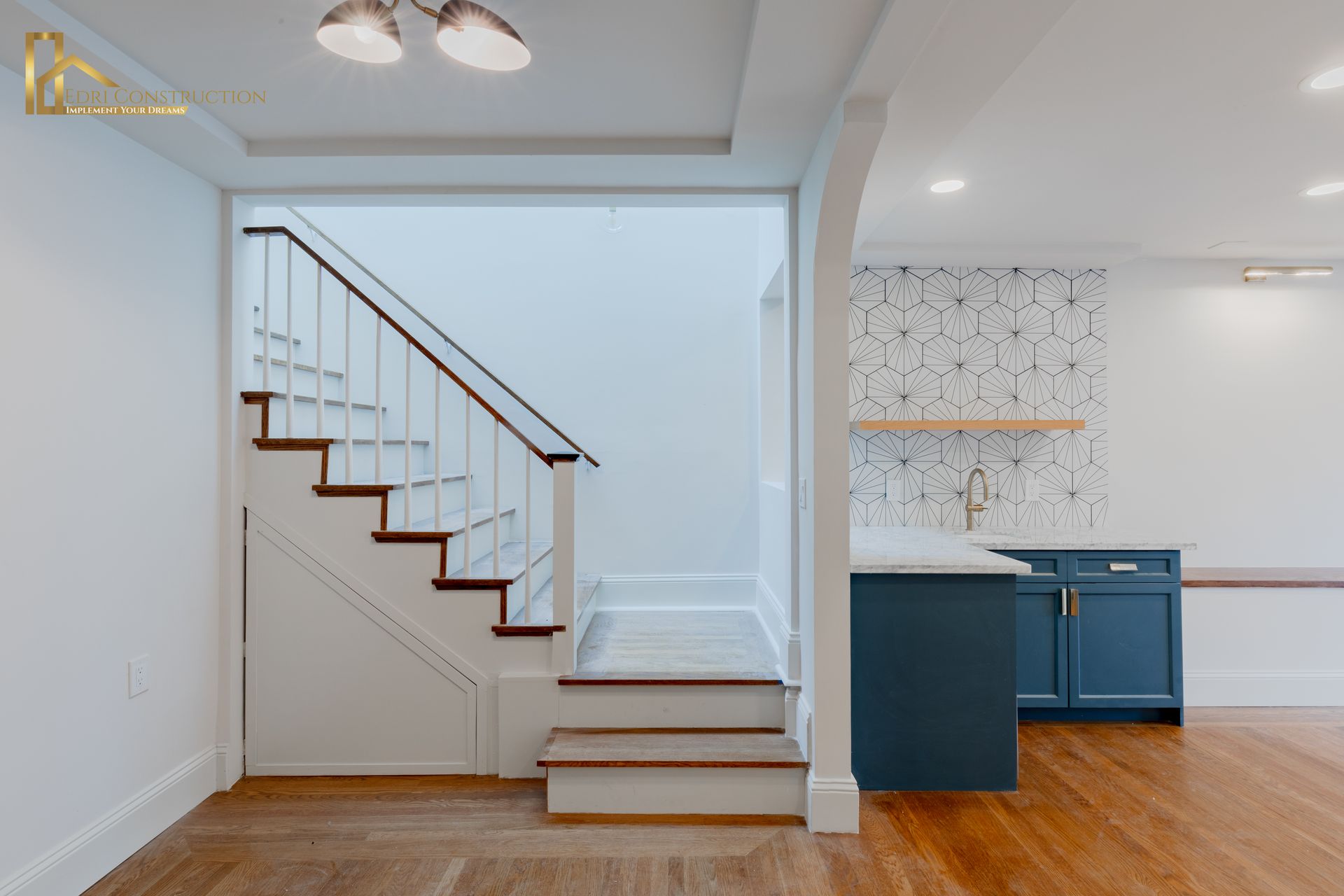
Planning the layout of your garage conversion is crucial to guaranteeing both safety and functionality. It's essential to carefully assess the intended purpose of the space and how it integrates into your home's overall flow. Prioritize creating a layout that facilitates easy access to exits during emergencies. Additionally, designate specific areas for utilities like electrical panels and water heaters, ensuring they remain easily accessible for maintenance tasks.
When embarking on a garage conversion project, thoughtful consideration of the layout is paramount. Whether you're transforming the space into a home office, gym, or extra living area, the layout will significantly impact its usability. By strategically positioning walls, doors, and windows, you can maximize both safety and functionality.
One of the primary concerns when converting a garage is ensuring that the layout allows for swift evacuation in case of emergencies. This involves planning clear pathways to exits and avoiding clutter or obstructions that could impede escape routes. Safety should always be the top priority when configuring the layout of your converted garage.
In addition to safety considerations, it's essential to allocate space for utilities within the layout. Electrical panels, water heaters, and HVAC systems require designated areas that are easily accessible for maintenance and repairs. Integrating these elements seamlessly into the layout ensures convenience and efficiency in managing household utilities.
The layout of your
garage conversion should also harmonize with the overall design and flow of your home. Consider factors such as natural light, ventilation, and aesthetic appeal when planning the placement of windows, doors, and interior partitions. A well-designed layout will enhance the cohesion between the converted garage and the rest of your living space.
Furthermore, versatility is key when designing the layout of a garage conversion. Consider how the space can adapt to different uses over time. Flexible layouts that allow for easy reconfiguration will accommodate changing needs and preferences, adding long-term value to your home. Incorporating storage solutions into the layout is another crucial aspect of garage conversion design. Utilize wall-mounted shelving, cabinets, or built-in storage units to maximize space efficiency and keep the area organized. A clutter-free environment enhances both safety and functionality.
Ultimately, the success of your garage conversion project hinges on careful planning and attention to detail in the layout. By prioritizing safety, functionality, and versatility, you can create a transformed space that seamlessly integrates into your home while enhancing its overall value and usability.
Windows for Garage Conversion
Incorporating windows into your garage conversion is indispensable for ensuring both safety and comfort. These openings not only invite natural light and fresh air but also serve as additional exits during emergencies. When choosing windows, opt for energy-efficient models with safety features like tempered glass. Strategically positioned windows not only enhance the aesthetics of your revamped space but also uphold safety standards.
Windows play a vital role in the transformation of your garage into a livable area. They introduce natural light, improve ventilation, and offer an alternative escape route in case of emergencies. Prioritizing the selection of energy-efficient windows with safety features like tempered glass is crucial for maintaining a secure environment.
When it comes to enhancing the safety and comfort of your garage conversion, windows are indispensable. These openings not only facilitate natural light and airflow but also serve as additional egress points during emergencies. Opting for energy-efficient windows equipped with features such as tempered glass ensures both sustainability and security.
Introducing windows into your garage conversion is a fundamental aspect of creating a safe and comfortable living space. Beyond providing natural light and ventilation, windows serve as crucial exits in case of emergencies. It's essential to choose energy-efficient windows with safety features like tempered glass to enhance both sustainability and security.
Incorporating windows into your
garage conversion is essential for creating a safe and inviting living space. These openings not only flood the area with natural light but also promote airflow and serve as crucial exits in emergencies. Selecting energy-efficient windows with safety features like tempered glass is key to ensuring both comfort and security.
When converting your garage into a habitable space, the inclusion of windows is paramount for safety and comfort. These openings not only brighten the area with natural light but also facilitate ventilation and offer additional means of egress during emergencies. Prioritize energy-efficient windows with safety features such as tempered glass to enhance the livability and security of your converted space.
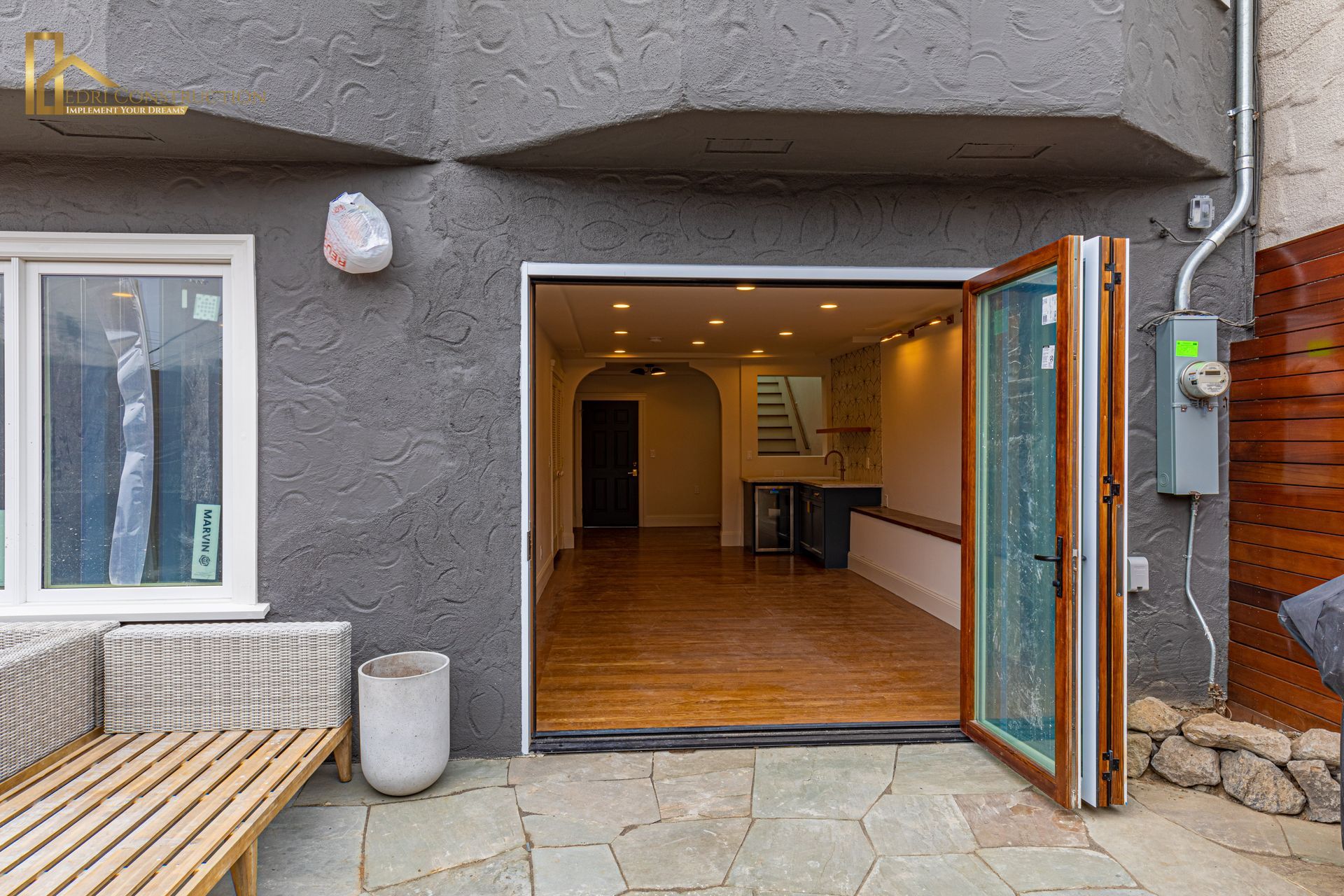
Converting your garage into a playroom is an exciting project that requires thorough attention to safety details, particularly when it comes to ensuring a secure environment for children. From cushioning sharp corners to installing childproof locks, here's a comprehensive guide to transforming your garage into a safe and enjoyable play space.
Safety is paramount when creating a playroom for children, and it starts with addressing potential hazards. Begin by inspecting the garage for any sharp corners or edges that could pose a risk of injury. Cover these areas with cushioning materials or corner guards to prevent accidents. Electrical outlets are another area of concern in a playroom. Make sure all outlets are equipped with tamper-resistant covers to prevent children from inserting objects into them. Additionally, consider installing outlet covers that automatically close when not in use for added safety.
Windows and doors should also be childproofed to prevent accidents and injuries. Install childproof locks on windows to prevent them from being opened by curious little hands. Similarly, ensure that doors leading in and out of the playroom are equipped with childproof locks to prevent children from wandering into potentially dangerous areas.
In addition to physical safety measures, it's essential to create a healthy indoor environment in the playroom. This includes addressing issues such as ventilation and air quality. Make sure the garage is adequately ventilated to prevent the buildup of stale air and potential pollutants. Consider installing a ventilation fan or opening windows during playtime to promote air circulation. When it comes to furnishing the playroom, choose items that are both fun and safe for children. Opt for sturdy, durable furniture that can withstand rough play. Avoid furniture with sharp edges or small parts that could pose a choking hazard.
To further enhance safety in the playroom, consider adding non-slip flooring to prevent slips and falls. Rubber mats or carpet tiles are excellent options for providing traction and cushioning underfoot. Finally, involve your children in the process of creating their play space. Encourage them to help choose decorations and design elements that reflect their interests and personalities. By involving them in the process, you can create a playroom that is not only safe but also a place where they can let their imaginations run wild.
Transforming your garage into a playroom requires careful attention to safety considerations. From cushioning sharp corners to childproofing windows and doors, every detail matters when it comes to creating a secure environment for children to play and explore. By following these tips, you can create a playroom that is both safe and enjoyable for your little ones.
Garage to Master Bedroom Conversion
Converting your garage into a master bedroom is an exciting project that requires strict compliance with building codes and safety regulations. Prioritize the safety and well-being of occupants by incorporating essential safety features, such as smoke detectors and carbon monoxide detectors. Moreover, focus on maintaining optimal comfort levels by addressing insulation and ventilation needs. Safety is paramount when repurposing your garage into a master bedroom. Start by installing smoke detectors and carbon monoxide detectors to provide early warnings in case of fire or gas leaks. These detectors are vital for safeguarding the lives of occupants and ensuring peace of mind.
Adherence to building codes is crucial to ensure that your converted master bedroom meets legal requirements and safety standards. Consult with local authorities or a professional contractor to understand the specific regulations governing residential conversions in your area. By following these codes diligently, you can avoid potential fines and ensure the structural integrity of your new living space.
In addition to safety considerations, comfort is essential when transforming your garage into a master bedroom. Proper insulation is key to maintaining consistent temperatures and reducing energy costs. Consider upgrading insulation in the walls, ceiling, and floors to create a comfortable living environment year-round.
Ventilation is another critical aspect to address in your converted master bedroom. Poor ventilation can lead to stuffiness, moisture buildup, and indoor air pollution. Ensure adequate airflow by installing ventilation fans or windows that can be opened to let in fresh air. This not only improves air quality but also enhances the overall comfort of the space.
When designing your new master bedroom, focus on maximizing space and functionality. Choose furniture and décor that complement the room's layout and optimize storage solutions to keep the area organized and clutter-free. By carefully planning the design and layout, you can create a cozy and inviting retreat that meets your needs and preferences.
Converting your garage into a master bedroom requires careful consideration of safety and comfort factors. By installing smoke and carbon monoxide detectors, adhering to building codes, and addressing insulation and ventilation needs, you can create a safe and comfortable living space that enhances your home's value and functionality. With proper planning and attention to detail, your converted master bedroom can become a stylish and functional retreat for years to come.
Garage to Home Office Conversion
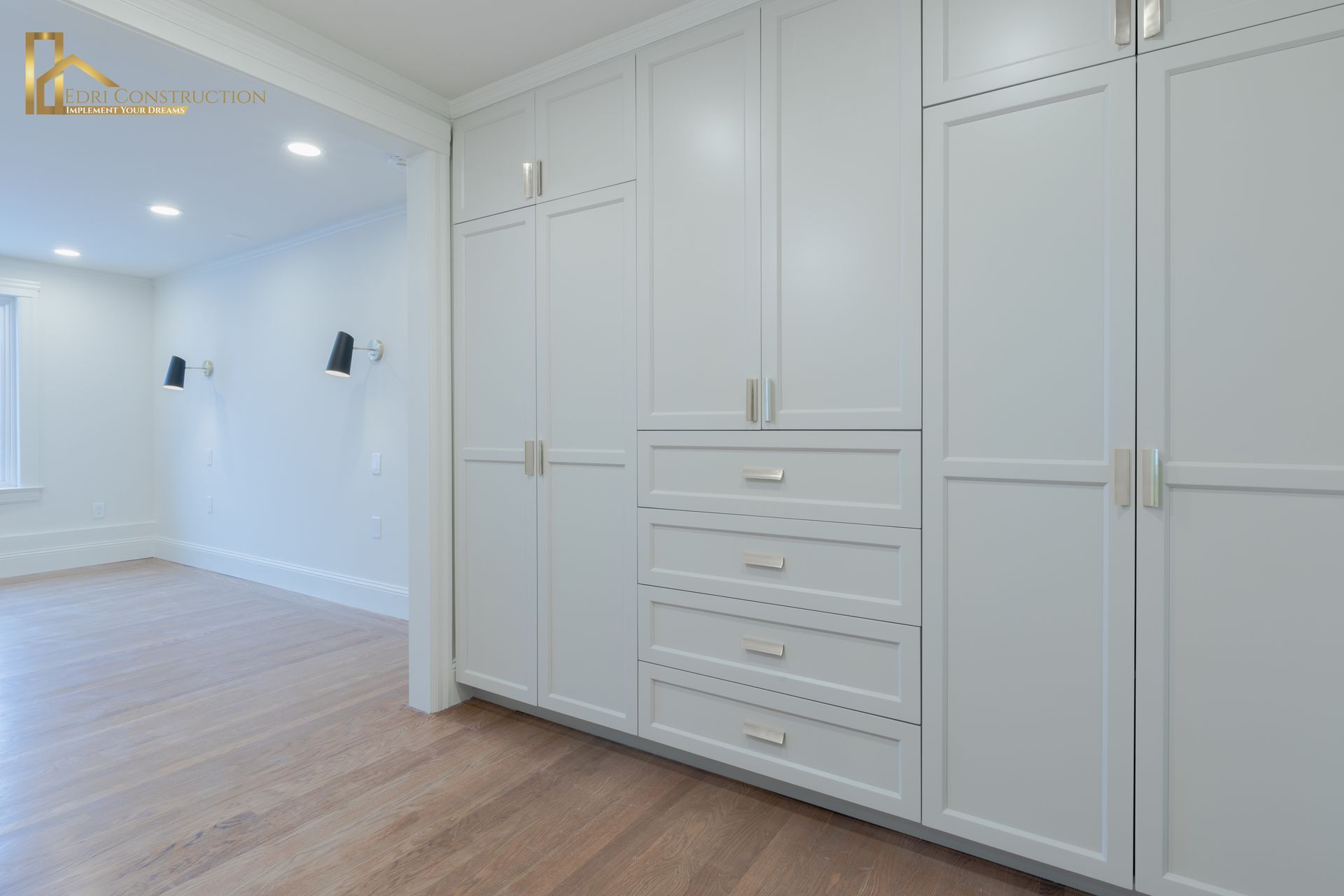
When you're converting a garage into a home office, it's crucial to prioritize electrical safety to accommodate the heightened usage of electronic devices. Make sure to install an ample number of outlets and think about integrating surge protectors to shield your equipment from potential power surges. Also, ensure that the area is adequately insulated to reduce noise disturbances and uphold a conducive working atmosphere.
Safety should be the top priority when transforming your garage into a functional home office space. Begin by assessing your electrical needs and ensuring that there are enough outlets to accommodate all your devices. Installing surge protectors adds an extra layer of defense against power fluctuations, safeguarding your valuable equipment from damage.
In addition to electrical safety, consider the importance of insulation in creating a comfortable and productive workspace. Proper insulation helps to minimize noise disruptions from outside sources, creating a quieter environment conducive to concentration and focus. It also helps to maintain consistent temperatures, ensuring that your home office remains comfortable throughout the year.
When planning the layout of your home office, think about optimizing the use of space to maximize productivity and efficiency. Choose furniture and storage solutions that fit well within the confines of the garage, making sure to leave enough room for movement and accessibility. Consider incorporating built-in storage options to keep your workspace organized and clutter-free.
Lighting is another essential aspect to consider when converting a garage into a home office. Natural light can boost mood and productivity, so try to maximize the use of windows and skylights to bring in as much daylight as possible. Supplemental lighting, such as task lamps and overhead fixtures, can help to provide adequate illumination during darker hours.
Converting your garage into a home office requires careful attention to electrical safety, insulation, and overall functionality. By prioritizing these aspects and creating a well-designed workspace, you can enjoy a comfortable and productive environment to work from home effectively. With the right planning and execution, your garage can be transformed into a functional and stylish home office that meets all your needs and preferences.
Garage to Guest House Conversion
When transforming a garage into a guest house, meticulous planning is essential to guarantee the safety and well-being of occupants. It's crucial to prioritize insulation, heating, and cooling systems to regulate temperatures effectively throughout the year. Moreover, providing a separate entrance and exit for guests enhances privacy and facilitates easy access to the space.
Creating a guest house from a garage necessitates thoughtful consideration of safety and comfort aspects. Begin by focusing on insulation to maintain a cozy atmosphere regardless of the season. Proper insulation helps to keep indoor temperatures stable, ensuring that guests feel comfortable and relaxed during their stay.
In addition to insulation, installing reliable heating and cooling systems is essential for guest comfort. Whether it's a chilly winter night or a scorching summer day, guests should be able to enjoy a comfortable environment within the guest house. Consider options such as central heating and air conditioning or ductless mini-split systems for efficient temperature control.
Furthermore, providing a separate entrance and exit for guests offers numerous benefits. Not only does it enhance privacy by allowing guests to come and go as they please, but it also simplifies the check-in and check-out process. Guests will appreciate the convenience of having their own entrance, making their stay more enjoyable and hassle-free.
When designing the layout of the guest house, aim to create a welcoming and functional space. Choose furnishings and decor that reflect a comfortable and inviting atmosphere, ensuring that guests feel right at home during their visit. Consider incorporating amenities such as a small kitchenette or bathroom to enhance convenience and comfort.
Safety should always be a top priority when converting a garage into a guest house. Make sure to address any potential hazards, such as exposed wiring or uneven flooring, to create a safe environment for guests. Installing adequate lighting both indoors and outdoors enhances visibility and security, particularly during nighttime.
Converting a garage into a guest house requires careful planning and attention to detail. By prioritizing insulation, heating, and cooling systems, as well as providing a separate entrance for guests, you can create a comfortable and welcoming space that enhances the overall guest experience. With proper planning and execution, your garage can be transformed into a charming guest house that delights visitors and provides a cozy retreat away from home.
Garage Door Conversion to Wall
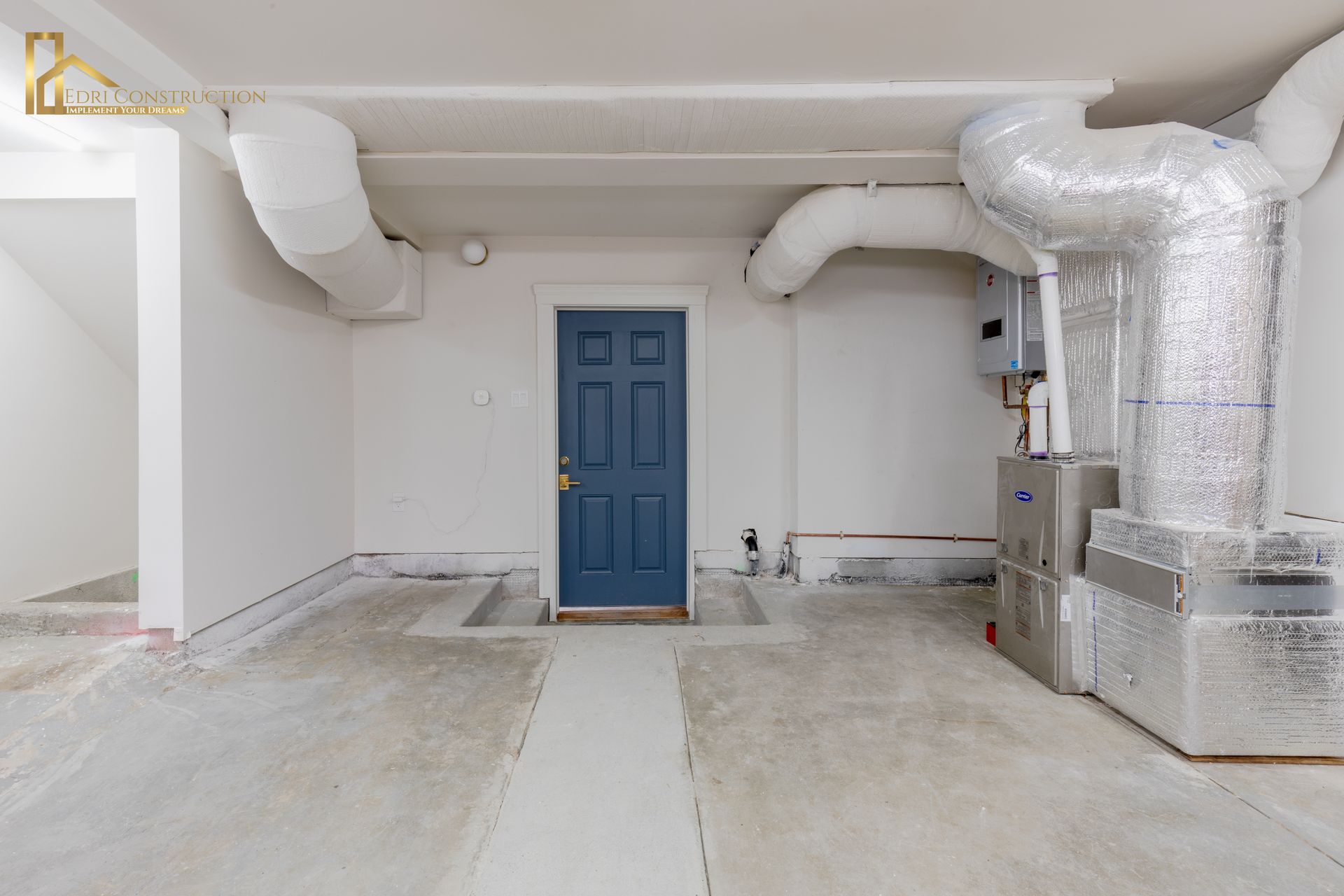
Converting a garage door into a wall is a significant project that demands structural alterations for stability and security. It's crucial to engage the services of experienced contractors to expertly remove the garage door and replace it with a wall that seamlessly blends with your property's architecture. Ensuring compliance with building codes and incorporating proper insulation and weatherproofing are essential considerations.
When transforming a garage door into a wall, meticulous attention to detail is paramount to guarantee structural integrity and safety. Entrust the task to skilled contractors who possess the expertise and resources to execute the project with precision and efficiency. Their knowledge and experience will ensure that the conversion is conducted seamlessly, minimizing disruptions and delivering optimal results.
The process of converting a garage door into a wall involves several key steps, starting with the careful removal of the existing door and tracks. This requires specialized tools and techniques to dismantle the components safely without causing damage to the surrounding structure. Once the door is removed, the opening must be properly framed and reinforced to support the weight of the new wall.
After framing the opening, the next step is to install the new wall paneling or siding to create a seamless transition from the existing structure. This may involve matching materials and finishes to maintain the aesthetic appeal of your property. Additionally, the newly installed wall must be properly insulated to enhance energy efficiency and comfort.
Weatherproofing is another critical aspect of converting a garage door into a wall, particularly if the space will be used for living or working purposes. Proper weather sealing ensures protection against moisture infiltration, drafts, and outdoor elements, enhancing the durability and longevity of the structure. This may include installing flashing, caulking, and weatherstripping to create a tight seal around the perimeter of the wall.
Throughout the conversion process, adherence to building codes and regulations is essential to ensure compliance and safety. Qualified contractors have the expertise to navigate regulatory requirements and obtain necessary permits for the project. By following established guidelines, you can have confidence that the converted wall meets industry standards and withstands the test of time.
Converting a garage door into a wall involves structural modifications that require careful planning and execution. By enlisting the expertise of qualified contractors, you can ensure the stability, security, and compliance of the new wall. With proper insulation, weatherproofing, and attention to detail, the converted space can enhance the functionality and aesthetic appeal of your property for years to come.
Garage Door Window Conversion
When dealing with a garage door containing windows, it's prudent to contemplate replacing them with insulated panels. This action not only boosts energy efficiency but also enhances security. Alternatively, installing frosted or tinted glass can strike a balance between privacy and natural light ingress. Throughout this conversion, ensuring structural integrity and adequate insulation remains paramount.
When your garage door sports windows, a strategic move involves swapping them out for insulated panels. This tweak not only amps up energy efficiency but also bolsters security measures. If you prefer to retain some transparency, consider opting for frosted or tinted glass options. These choices allow ample natural light while safeguarding your privacy. Amidst these alterations, maintaining the door's structural soundness and insulation levels is non-negotiable.
Replacing windows on your garage door with insulated panels presents a twofold benefit: enhancing energy efficiency and fortifying security measures. Meanwhile, opting for frosted or tinted glass strikes a balance between privacy and natural light ingress. Throughout this conversion process, maintaining the door's structural integrity and insulation levels is crucial.
Garage Conversion Contractors
Securing the services of reputable contractors is vital for the safety and excellence of your garage conversion endeavor. It's imperative to conduct thorough research on potential contractors, meticulously scrutinizing their qualifications, references, and previous undertakings. Furthermore, verifying that the contractor holds valid licenses, bonds, and insurance is crucial to shield yourself from liability in the event of mishaps or property damage throughout the conversion phase.
Entrusting your
garage conversion project to reputable contractors is paramount to ensure its success. Before making a decision, invest time in researching potential contractors to assess their suitability for the job. This involves delving into their credentials, examining past projects, and reaching out to references for insights into their performance and reliability.
In addition to evaluating their track record, it's essential to verify that the contractor possesses the necessary licenses, bonds, and insurance. This not only demonstrates their credibility and professionalism but also provides you with a layer of protection against potential risks and liabilities. In the unfortunate event of accidents or property damage during the conversion process, having a licensed, bonded, and insured contractor ensures that you're not held accountable for any incurred expenses or legal obligations.
When selecting a contractor for your
garage conversion project, prioritize transparency and open communication. Discuss your expectations, budget, and timeline upfront to establish clear parameters for the project. A reputable contractor will listen to your concerns, address any questions or uncertainties, and provide regular updates on the progress of the conversion.
Furthermore, consider the contractor's level of expertise and specialization in garage conversions. Look for contractors who have a proven track record of successfully completing similar projects and possess the necessary skills and knowledge to tackle the specific challenges associated with garage conversions.
Ultimately, hiring reputable contractors lays the foundation for a successful and hassle-free garage conversion project. By conducting thorough research, verifying credentials, and maintaining open communication, you can ensure that your conversion project is completed to the highest standards of safety and quality.
Kitchen Garage Conversion
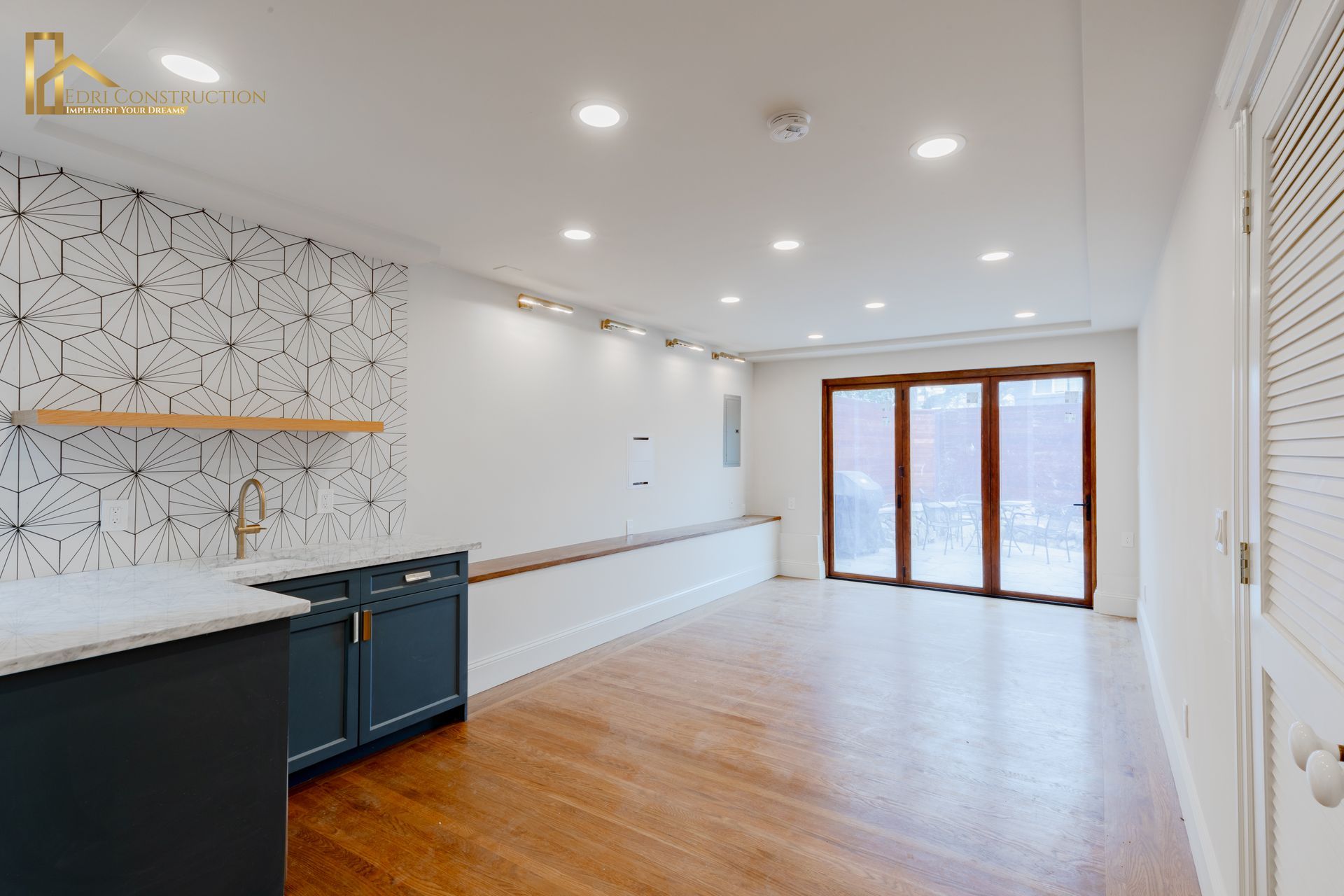
Transforming a garage into a kitchen is an intricate process that necessitates meticulous planning to adhere to building codes and safety regulations. Plumbing, ventilation, and electrical wiring are pivotal considerations that must be meticulously addressed to ensure the functionality and safety of the kitchen area. Collaborating with seasoned professionals is imperative to design a layout that optimizes efficiency while maintaining safety standards.
Converting your garage into a kitchen involves careful planning to ensure compliance with building codes and safety regulations. Plumbing, ventilation, and electrical wiring are key factors that must be taken into account to ensure the functionality and safety of the kitchen space. Working with experienced professionals is essential to develop a layout that maximizes efficiency while prioritizing safety measures.
Conclusion
In conclusion, garage conversions offer homeowners a versatile way to maximize space and add value to their properties. However, ensuring safety throughout the conversion process is paramount. From layout planning to structural modifications and choosing the right contractors, every step of the conversion journey must prioritize safety considerations. By adhering to safety standards and seeking the expertise of qualified professionals, you can transform your garage into a functional and safe space that enhances your home and lifestyle.
Frequently Asked Questions (FAQ) About Garage Conversions and Safety
-
Are garage conversions safe?
Yes, garage conversions can be safe when done properly and with careful consideration of safety measures. It's essential to adhere to building codes, employ qualified contractors, and prioritize safety features such as proper insulation, ventilation, and egress routes.
-
What safety considerations should I keep in mind during a garage conversion?
Key safety considerations include ensuring adequate insulation, ventilation, and natural light; incorporating smoke detectors and carbon monoxide detectors; installing tamper-resistant electrical outlets; maintaining proper egress routes; and adhering to building codes and regulations.
-
How can I ensure the structural integrity of my garage conversion?
To ensure the structural integrity of your garage conversion, consult with experienced contractors or structural engineers who can assess the existing structure and recommend any necessary reinforcements or modifications. It's crucial to prioritize safety over aesthetics when making structural changes.
-
What should I do with the garage door during the conversion process?
Depending on your design preferences and local regulations, you can choose to convert the garage door into a wall, replace it with a standard entry door or windows, or retain it for aesthetic or functional purposes. Ensure that any modifications comply with building codes and maintain the structural integrity of the space.
-
How can I make my garage conversion energy-efficient?
To make your garage conversion energy-efficient, focus on proper insulation, sealing any air leaks, installing energy-efficient windows and doors, and incorporating energy-efficient heating, cooling, and lighting systems. Additionally, consider utilizing renewable energy sources such as solar power to further reduce energy consumption.
-
Do I need permits for a garage conversion, and how do I obtain them?
The need for permits varies depending on your location and the scope of your garage conversion project. In most cases, significant structural modifications or changes to the use of the space will require permits. Contact your local building department to determine the specific permit requirements and application process for your project.
-
Can I convert my garage into a living space legally?
In many areas, converting a garage into a living space is permitted as long as it complies with local building codes and zoning regulations. However, it's essential to obtain the necessary permits and approvals before proceeding with the conversion to ensure legality and safety.
-
How can I find reputable contractors for my garage conversion project?
To find reputable contractors for your garage conversion project, ask for recommendations from friends, family, or neighbors who have undergone similar projects. Additionally, research contractors online, check their credentials, read reviews from past clients, and verify their licenses, insurance, and certifications before hiring.
-
Can I convert my garage into a kitchen or bathroom?
Converting a garage into a kitchen or bathroom is possible but requires careful planning and consideration of plumbing, ventilation, electrical, and safety requirements. Consult with experienced professionals, such as architects, contractors, and plumbers, to design a functional and safe layout for your kitchen or bathroom conversion.
-
What are the benefits of converting a garage into a livable space?
Converting a garage into a livable space offers several benefits, including increasing the usable square footage of your home, adding value to your property, creating additional living space for family members or guests, and enhancing the functionality and versatility of your home. However, it's essential to prioritize safety and adhere to building codes throughout the conversion process.
Schedule Your Appointment
If you're ready to transform your home, Edri Construction is excited to collaborate with you. We offer a complimentary consultation with one of our experts to initiate the process. Our team, comprising designers, project managers, and skilled tradespeople, will be there for you throughout, from the initial design to the final construction.
Together, we will craft a personalized plan that aligns with your style, budget, and timeline. You can count on us to deliver exceptional outcomes that surpass your expectations. Contact us today to schedule your free consultation and let's transform your dream home into a reality.
Schedule your quote now!
We will get back to you as soon as possible.
Please try again later.
Schedule Your Appointment
If you’re ready to transform your home, Edri Construction would love to work with you. We offer a free consultation with one of our experts to get you started. Our team of designers, project managers, and skilled tradespeople will be with you every step of the way, from the initial design to the final construction.
Together, we’ll create a custom plan that fits your style, budget, and timeline. You can count on us to deliver exceptional results that exceed your expectations. Contact us today to schedule your free consultation and let’s turn your dream home into a reality.
Schedule your quote now!
We will get back to you as soon as possible.
Please try again later.



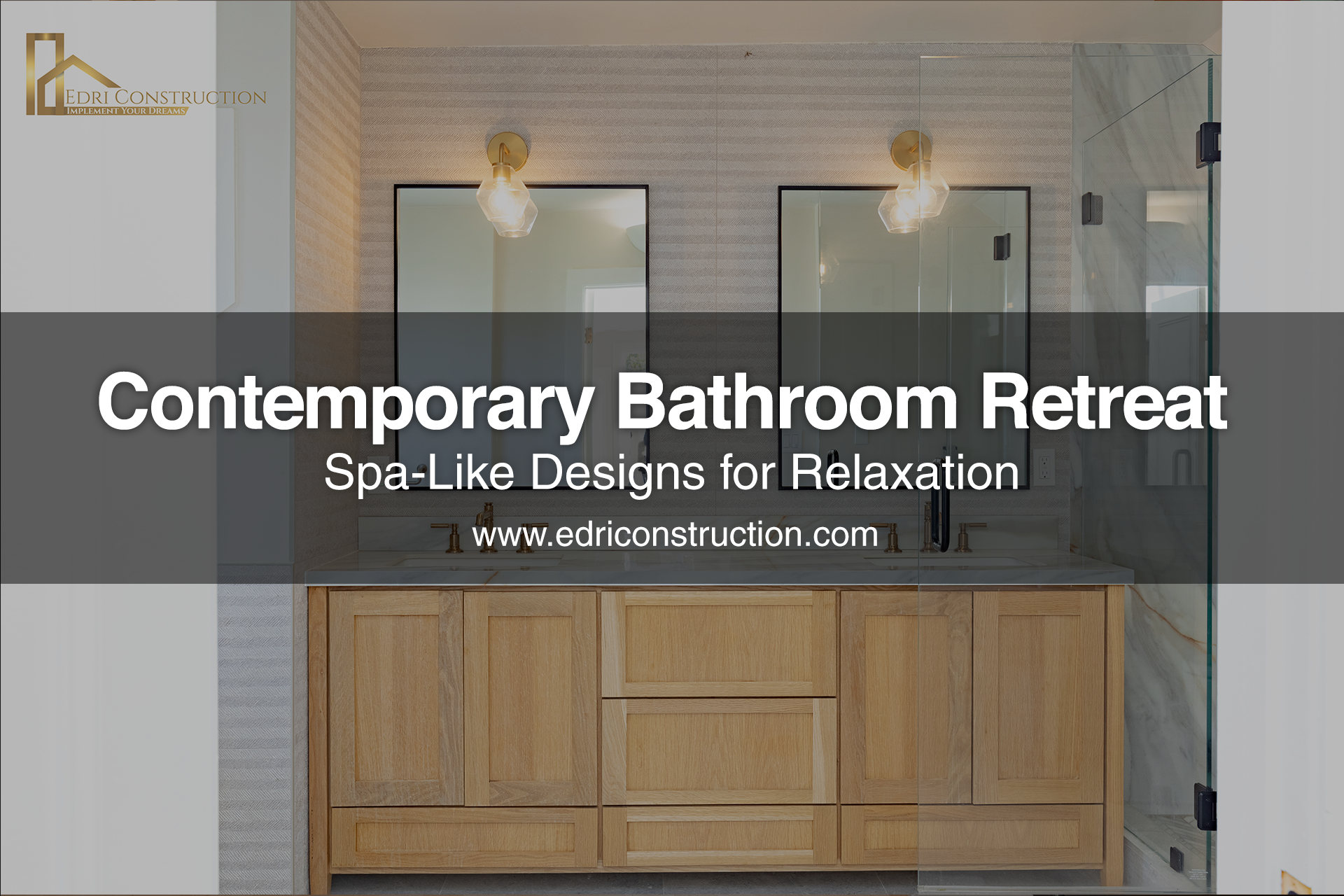






Fully Licensed and Insured #1070193
With over two decades of industry experience and a diverse team of skilled contractors, Edri Construction is uniquely positioned to offer a full spectrum of building, design & remodeling services across the northern California territory.
Services
All Rights Reserved | Edri Construction, Inc.

