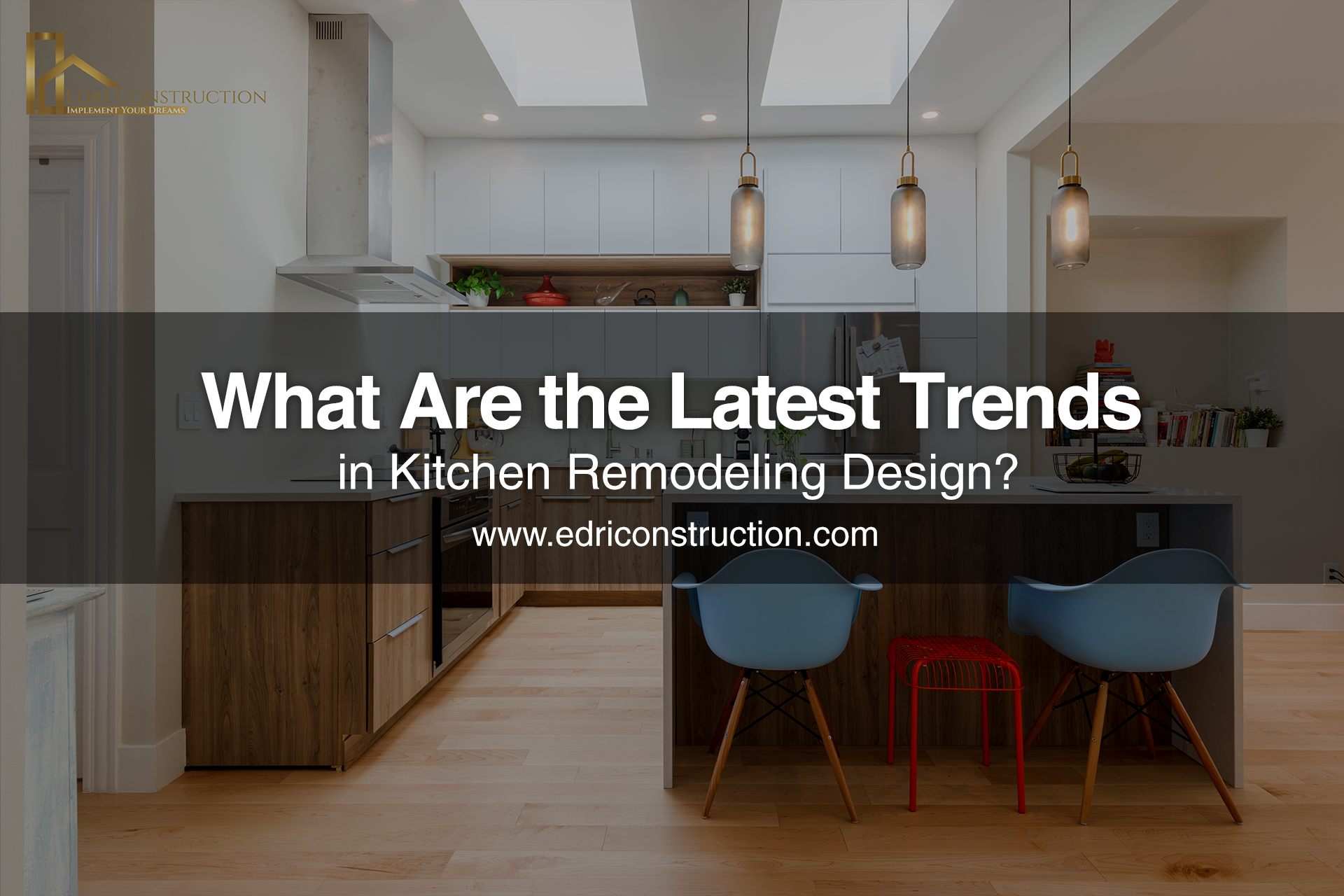What Are Some Considerations for Garage Conversion in Historic Homes?
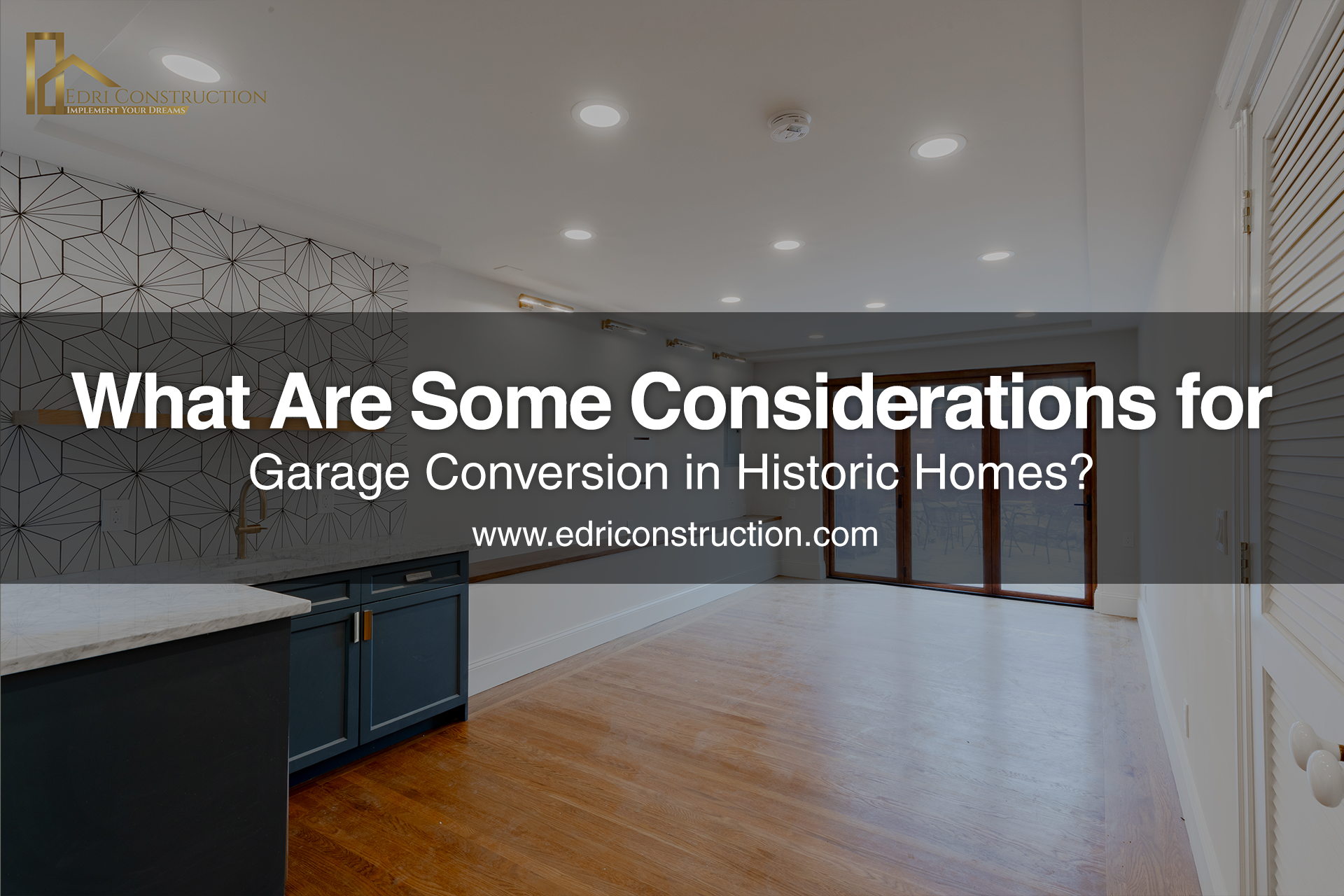
INTRODUCTION
Historic residences possess an undeniable allure, emanating charm, character, and a captivating sense of bygone eras. Laden with intricate architectural nuances and steeped in cultural significance, these homes serve as cherished landmarks within our communities. Yet, as contemporary lifestyles continue to evolve, so too do our requisites for living spaces that blend functionality with historical integrity. A popular avenue for meeting these modern needs while safeguarding the essence of these cherished abodes is through the conversion of their garages.
Preservationists and homeowners alike find themselves drawn to the idea of repurposing garage spaces within historic homes. Such conversions not only enhance the livability of these properties but also ensure their continued relevance in a changing world. By transforming garages into functional living spaces, homeowners can seamlessly integrate modern amenities without compromising the intrinsic charm of their historic abodes.
One of the primary motivations driving garage conversions in historic homes is the need for additional space. As families grow and lifestyles shift, the demand for versatile living areas becomes increasingly pronounced. Converting a garage allows homeowners to maximize their property's square footage, providing much-needed room for expansion without altering the home's original footprint.
Moreover, garage conversions offer a sustainable solution to the challenges of urban development. Rather than demolishing or extensively renovating historic structures to accommodate contemporary needs, repurposing existing spaces minimizes environmental impact while preserving the architectural heritage of the neighborhood. This approach aligns with the principles of adaptive reuse, promoting the longevity of historic homes within the fabric of their communities.
The flexibility afforded by garage conversions extends beyond mere square footage. With careful planning and design, these transformed spaces can serve a myriad of purposes, from home offices and guest suites to entertainment areas and creative studios. By tailoring the conversion to suit their specific needs, homeowners can curate a living environment that seamlessly integrates modern functionality with the timeless allure of their historic homes.
In addition to enhancing livability, garage conversions can also boost the overall value of historic properties. By increasing usable space and enhancing functionality, these renovations appeal to a broader segment of the real estate market. Potential buyers are often drawn to the allure of a historic home that seamlessly blends vintage charm with contemporary comforts, making garage conversions a sound investment in both the present and the future.
Respectful Layout Design
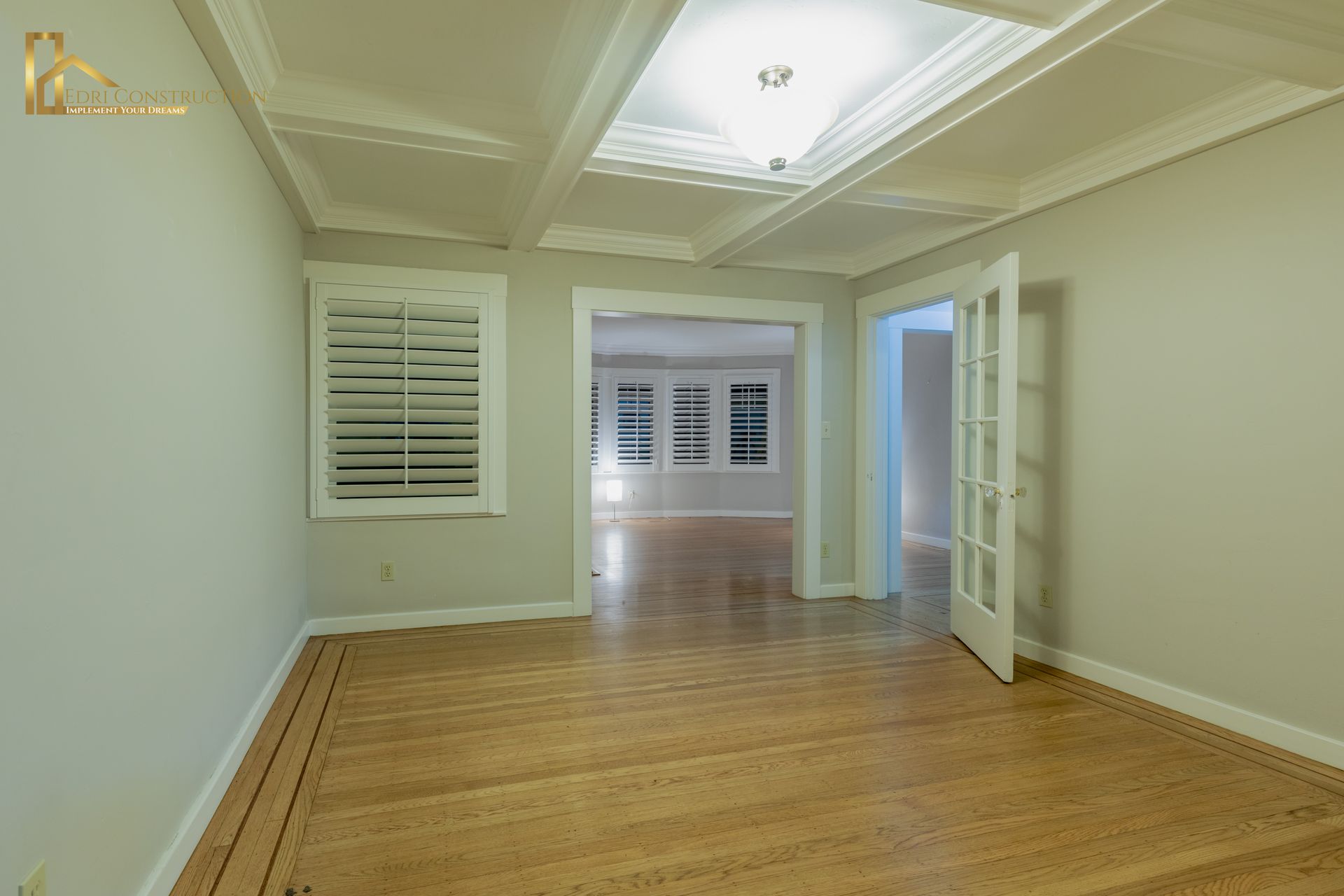
When embarking on a garage conversion project within a historic dwelling, it's essential to handle the layout with utmost care and reverence for the home's architectural heritage. Preserving the integrity of the original structure is paramount, necessitating a thoughtful integration of the conversion into the existing floor plan. This approach ensures a harmonious blend of old and new, respecting the historical significance of the property while meeting contemporary needs.
Central to the success of a garage conversion is the seamless incorporation of the new space into the home's layout. By carefully considering the flow of space, homeowners can maintain a cohesive and functional design that complements the existing structure. This cohesive approach not only enhances usability but also preserves the authenticity of the home's architectural character.
In addition to spatial considerations, the integration of natural light is key to creating an inviting and comfortable living environment. Strategically placed windows, skylights, or French doors can infuse the converted space with warmth and brightness while respecting the aesthetic and historical context of the home. Maximizing natural light not only improves the overall ambiance but also minimizes the need for artificial lighting, further reducing energy consumption.
When designing the layout of a garage conversion in a historic home, attention to detail is paramount. Every aspect of the design, from materials and finishes to architectural elements, should harmonize with the home's original style and character. By selecting period-appropriate fixtures, moldings, and trim, homeowners can ensure a seamless transition between the old and new, preserving the timeless charm of the property.
Incorporating modern amenities into the layout of a garage conversion requires a delicate balance between functionality and historical sensitivity. While it's essential to meet the practical needs of contemporary living, it's equally important to do so in a way that respects the home's architectural heritage. Thoughtful design choices, such as concealed storage solutions and built-in cabinetry, can help maintain a clutter-free environment without compromising the integrity of the space.
Thoughtful Window Placement
Windows are pivotal elements in the conversion of a garage, particularly within historic residences where architectural intricacies hold great value. When it comes to incorporating or altering windows during the conversion process, it's essential to select designs that not only align with the home's style but also enhance natural illumination and airflow. By opting for window styles that mirror those found elsewhere in the home, a sense of visual cohesion can be maintained throughout the property.
In historic homes undergoing garage conversions, the selection of windows is a critical consideration. These windows serve as more than just functional openings; they are integral components that contribute to the overall aesthetic and ambiance of the space. When choosing window designs, it's crucial to prioritize options that complement the architectural style of the home while also maximizing the ingress of natural light and airflow.
The addition or modification of windows presents an opportunity to infuse the converted space with character and charm while respecting the historical context of the property. By selecting window styles that resonate with the architectural features of the home, such as casement, double-hung, or bay windows, homeowners can ensure a seamless integration that honors the original design aesthetic. This approach not only preserves the visual harmony of the exterior but also enhances the interior ambiance with abundant natural light and improved ventilation.
Incorporating windows that echo the existing architectural elements of the home is key to achieving a cohesive and harmonious look. Whether the property boasts Victorian, Craftsman, or Colonial influences, choosing window styles that align with the home's overall design language is essential. By maintaining consistency in window design, homeowners can preserve the historical integrity of the property while enhancing its functionality and livability through the garage conversion process.
Furthermore, thoughtful consideration should be given to the placement and size of windows to optimize their impact on the converted space. Strategic positioning can maximize views, harness daylight, and facilitate cross-ventilation, contributing to a more comfortable and inviting environment. Additionally, selecting energy-efficient windows can help improve the overall sustainability of the home while reducing utility costs.
Versatile Conversion Options
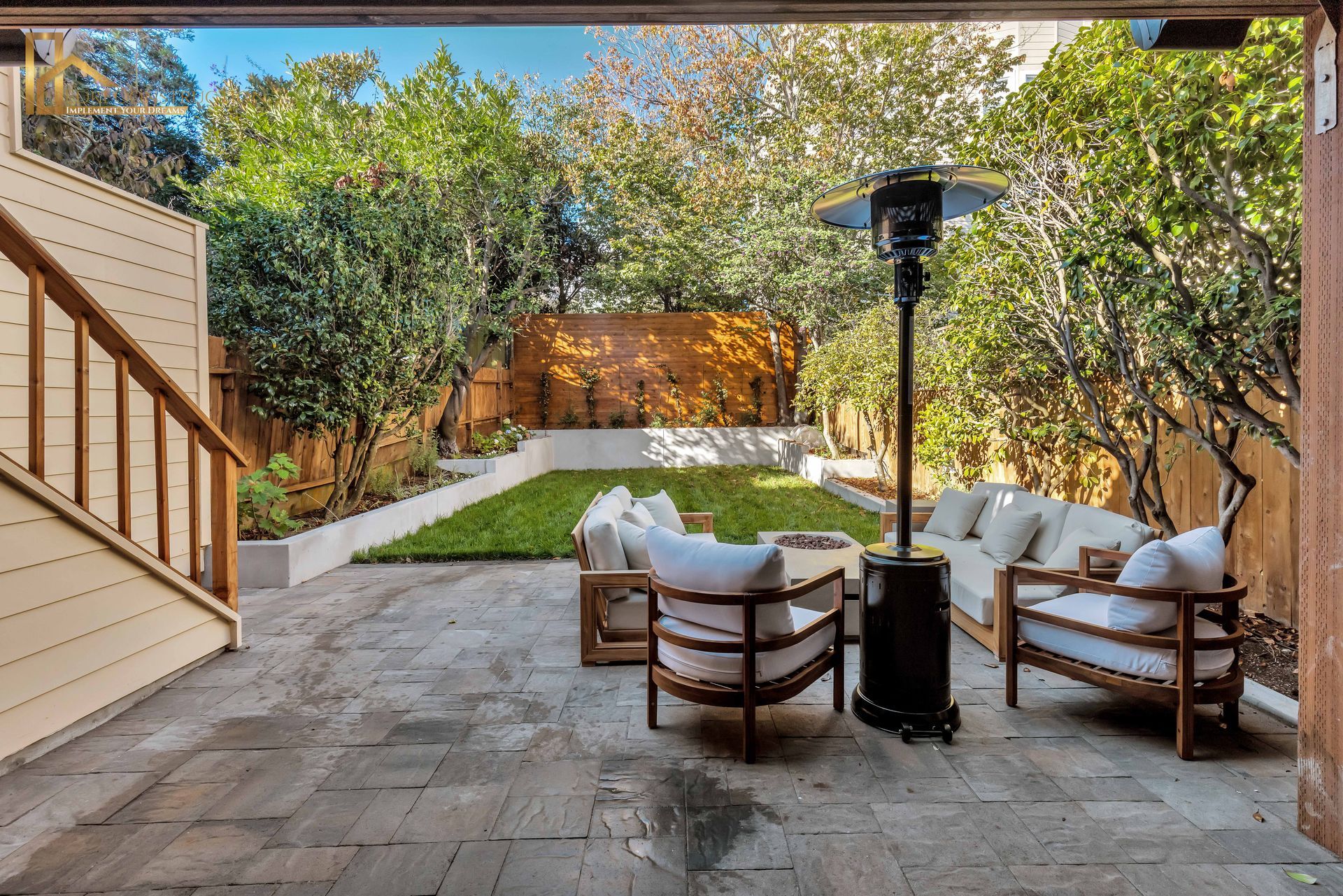
The versatility of garage conversion within historic properties is truly remarkable. Depending on your lifestyle preferences and long-term objectives, the potential uses for the converted space are virtually limitless. By carefully considering your needs and aspirations, you can determine the most suitable conversion option that aligns with the character and heritage of your home.
Transforming a garage into a playroom offers a dedicated space for children to unleash their creativity and imagination. With ample room for toys, games, and activities, this conversion option provides a safe and entertaining environment for young ones to explore and learn. Additionally, it allows parents to reclaim valuable living space within the home while fostering a sense of independence for their children.
For those seeking to enhance their living quarters, converting a garage into a master bedroom provides a luxurious retreat within the confines of a historic home. By incorporating thoughtful design elements and amenities, such as en-suite bathrooms and walk-in closets, homeowners can create a serene sanctuary tailored to their personal tastes and preferences. This conversion option not only adds value to the property but also elevates the overall comfort and functionality of the living space.
A garage conversion into a home office offers a practical solution for remote work or entrepreneurial pursuits. With the rise of telecommuting and flexible work arrangements, having a dedicated workspace within the home has become increasingly important. By converting a garage into a well-equipped office, complete with high-speed internet access and ergonomic furnishings, individuals can enjoy a productive and comfortable work environment without compromising the historical integrity of their home.
Seamless Integration of Amenities
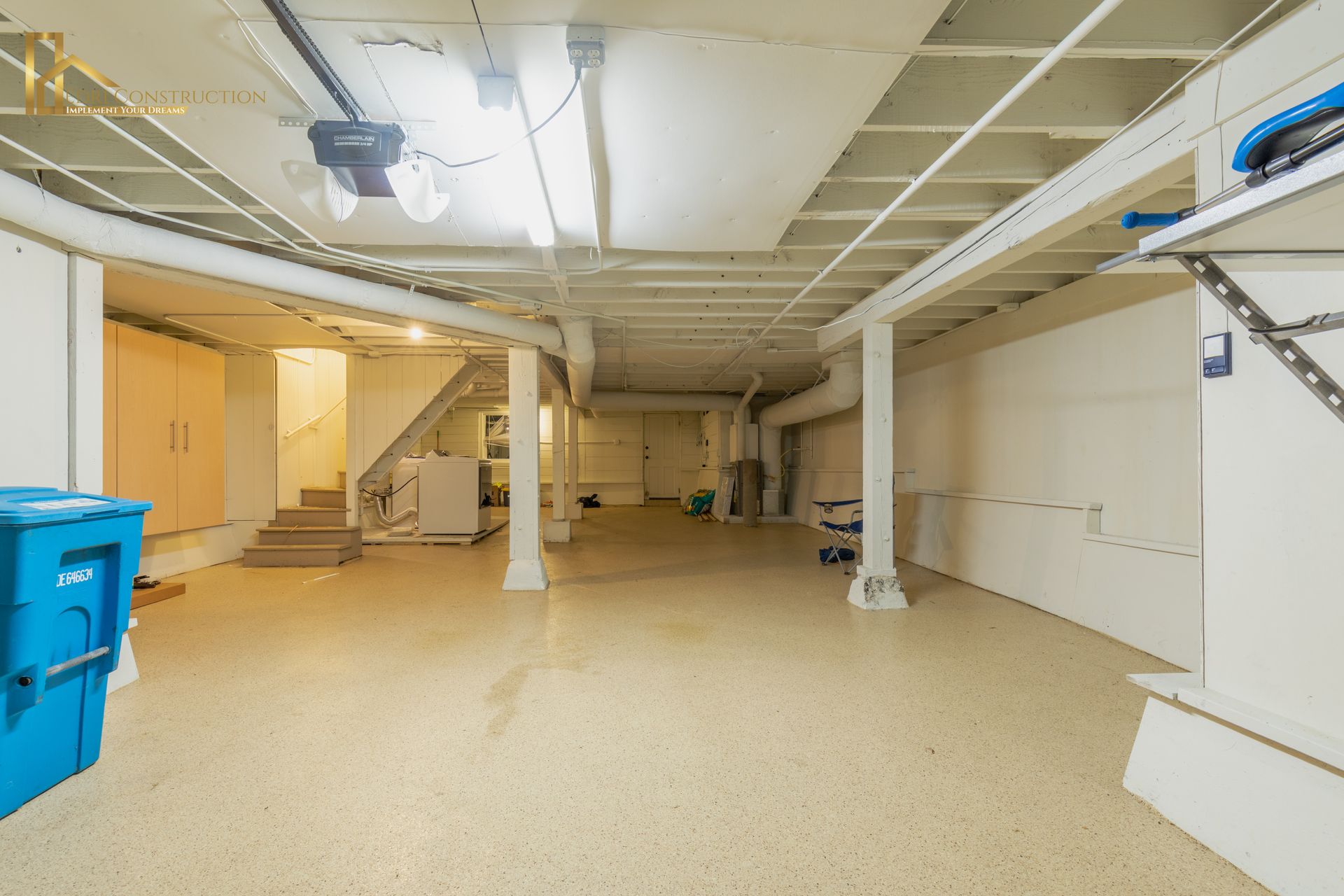
Whether your garage conversion project entails creating a kitchen, bedroom, or office, it's imperative to seamlessly incorporate essential amenities while safeguarding the historic allure of your home. Attention to detail is paramount, particularly concerning elements like lighting fixtures, plumbing, and electrical outlets, to maintain functionality without detracting from the architectural integrity of the property.
In the process of converting your garage into a functional living space, it's essential to prioritize the integration of key amenities to ensure the comfort and convenience of occupants. From the installation of modern lighting fixtures to the provision of adequate plumbing and electrical infrastructure, each aspect should be carefully considered to meet contemporary standards while preserving the historical charm of the home.
When transforming your garage into a kitchen, attention to detail is crucial to create a space that is both functional and aesthetically pleasing. Incorporating modern appliances, ample storage solutions, and efficient lighting can enhance usability while respecting the architectural heritage of the property. By seamlessly integrating these elements, homeowners can enjoy the convenience of a modern kitchen without compromising the timeless appeal of their historic home.
Expert Guidance from Contractors
Undertaking garage conversion projects within historic homes demands specialized expertise to overcome potential hurdles while upholding preservation standards. Partnering with seasoned contractors well-versed in historic renovations is essential for navigating these challenges effectively. Their wealth of experience equips them to provide invaluable guidance and solutions, ensuring a conversion that respects and preserves the heritage of the home.
In the realm of historic home renovations, garage conversions present unique complexities that require a nuanced understanding of preservation principles. Collaborating with knowledgeable contractors who specialize in this niche field is crucial for achieving success while adhering to preservation guidelines. Their expertise enables them to navigate regulatory requirements and address structural challenges with precision and care, safeguarding the historical integrity of the property throughout the conversion process.
Experienced contractors bring a wealth of insights and resources to garage conversion projects in historic homes. Their familiarity with preservation techniques and materials allows them to recommend solutions that are both sensitive to the home's heritage and conducive to modern living needs. By leveraging their expertise, homeowners can embark on a conversion journey with confidence, knowing that their property is in capable hands.
Creative Use of Garage Door Space
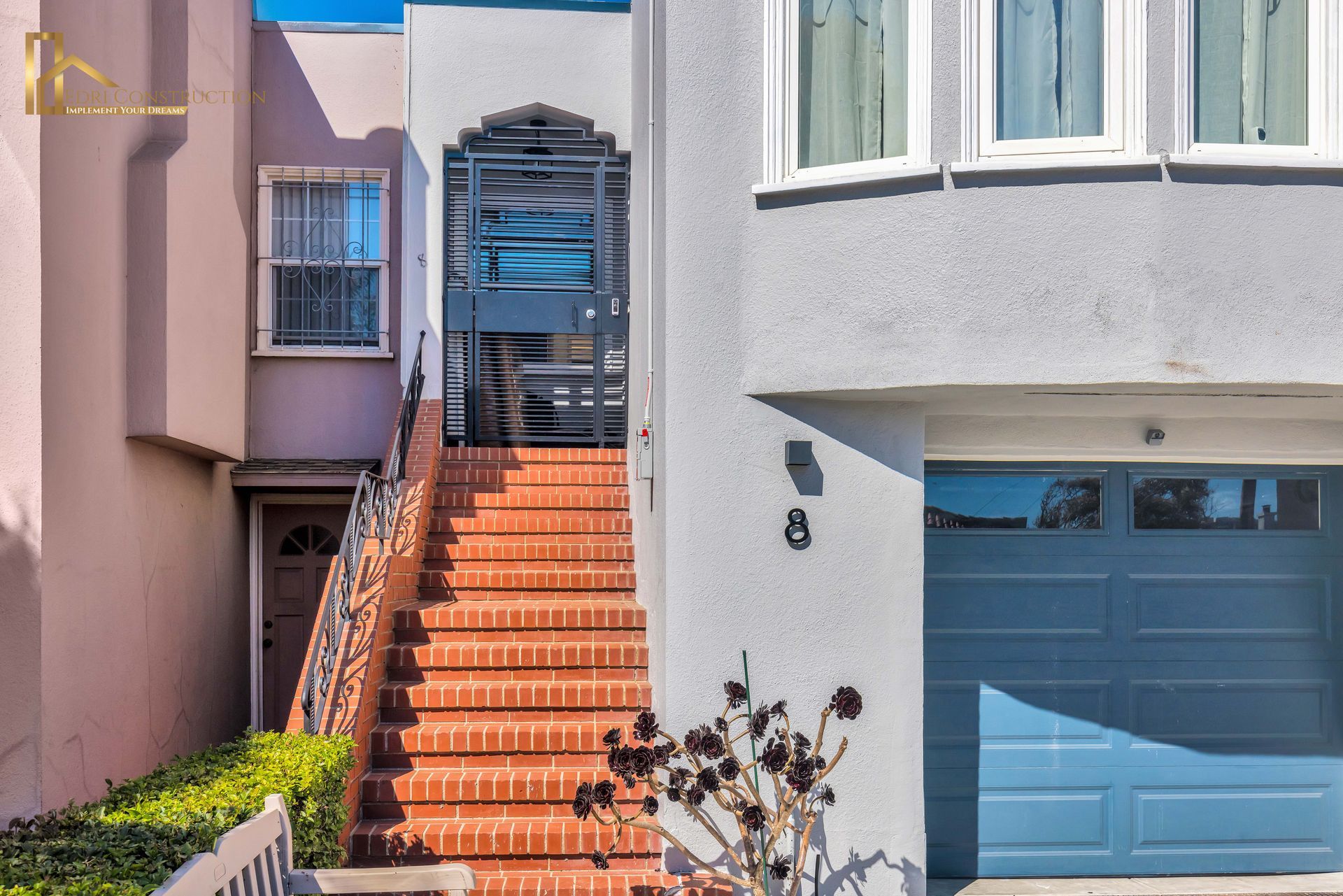
Converting a garage door into a solid wall is a strategic move to enhance the overall aesthetic and functionality of the space. By seamlessly closing off the opening, homeowners can create a more cohesive and visually pleasing exterior while also improving insulation and security.
Incorporating windows or architectural elements into the newly enclosed wall is a thoughtful way to maintain visual interest and character. Whether through the addition of decorative trim, faux shutters, or ornate detailing, these features can pay homage to the historical significance of the home while adding depth and charm to the facade.
When considering the conversion of a garage door into a solid wall, it's essential to weigh the impact on both the interior and exterior of the home. By selecting materials and design elements that harmonize with the existing architecture, homeowners can ensure a seamless integration that enhances the overall aesthetic while preserving the historical character of the property.
Tailored Design for Specific Needs
Each garage conversion project in a historic home comes with its own unique set of challenges and opportunities. Whether you're turning the space into a kitchen, playroom, or guest house, it's essential to tailor the design to your specific needs while also respecting the historical context of the home. By embracing the quirks and charm of the existing structure, you can create a truly one-of-a-kind living space that seamlessly integrates with the property's heritage.
Converting a garage in a historic home into a functional living space requires careful consideration and planning. From assessing structural integrity to navigating preservation guidelines, there are numerous factors to take into account. By collaborating with experienced professionals who specialize in historic renovations, homeowners can ensure a smooth and successful conversion process that preserves the character and integrity of the property.
When embarking on a garage conversion project in a historic home, it's important to approach the design with sensitivity and creativity. Rather than trying to erase or disguise the unique features of the existing structure, embrace them as opportunities for innovation and character. By incorporating elements such as exposed brickwork, original wood beams, or vintage fixtures, you can enhance the historical charm of the space while also adding a touch of personality and warmth.
Adherence to Preservation Guidelines
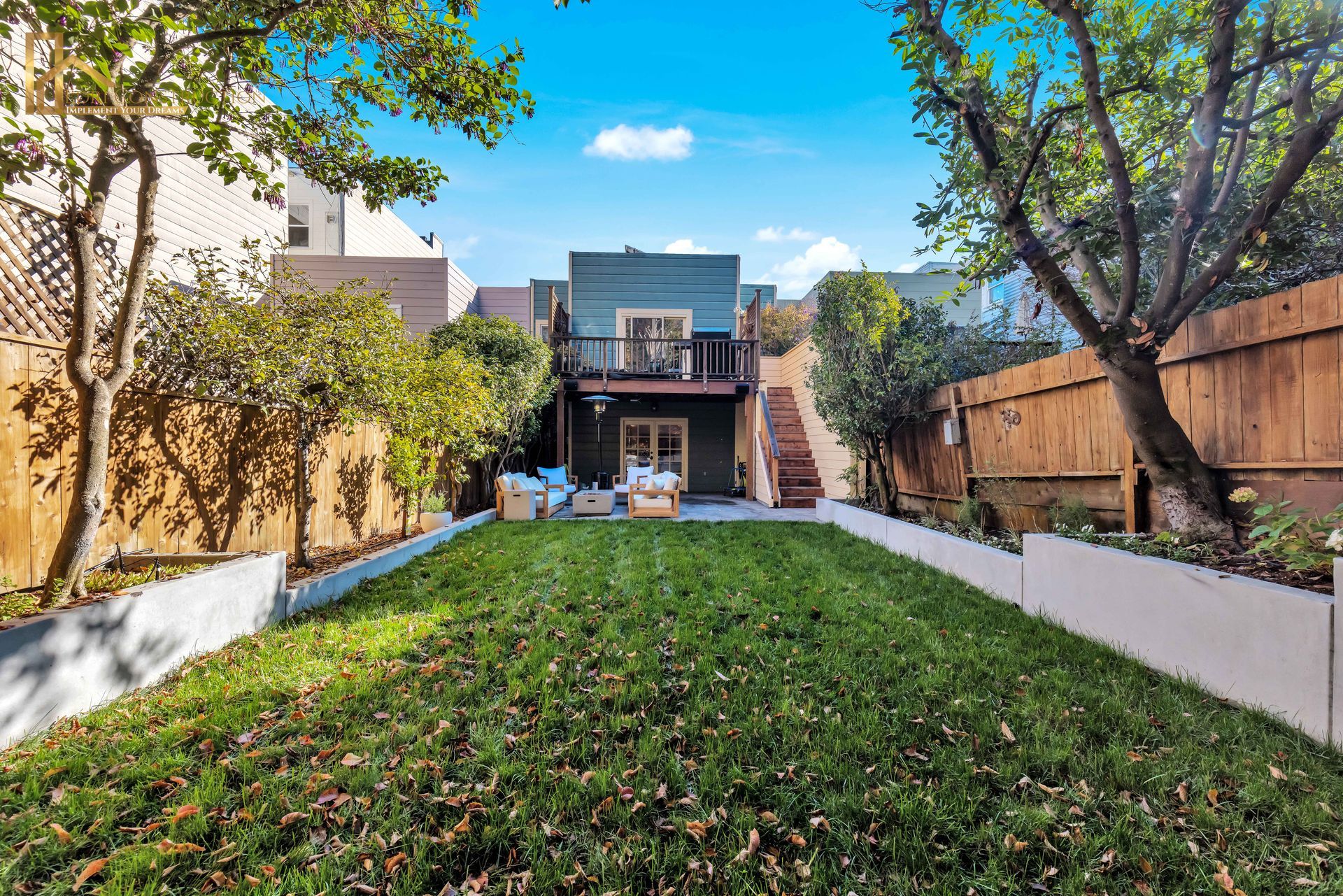
Before starting a garage conversion project in a historic residence, it's crucial to acquaint yourself with the preservation guidelines and regulations specific to your locality. Adhering to these mandates is essential to uphold the historical authenticity of the property and prevent any potential penalties or hindrances.
Undertaking a garage conversion in a historic home necessitates careful consideration of preservation guidelines and regulations. Failing to comply with these standards can compromise the historical integrity of the property and may lead to legal repercussions. Thus, thorough research and understanding of local preservation requirements are imperative before commencing any renovation work.
Historic homes are often subject to strict preservation guidelines aimed at safeguarding their architectural significance and historical value. These guidelines typically dictate permissible alterations, renovations, and additions to ensure that the property's original character is preserved. Consequently, homeowners planning a garage conversion must familiarize themselves with these regulations to ensure compliance and avoid any potential conflicts with preservation authorities.
Incorporating modern amenities and functionalities into a historic home through a garage conversion requires a delicate balance between preserving its historical integrity and meeting contemporary needs. Adhering to local preservation guidelines is essential to achieve this balance while respecting the property's architectural heritage. Failure to comply with these regulations may result in fines, delays, or even the reversal of renovation work, emphasizing the importance of thorough research and adherence to preservation requirements.
Conclusion
Renovating a garage in a historic home presents a remarkable opportunity to seamlessly merge contemporary conveniences with enduring charm. Through meticulous attention to detail in layout design, strategic window placement, versatile conversion approaches, seamless integration of amenities, reliance on skilled contractors, imaginative utilization of garage door space, personalized design solutions, and adherence to preservation protocols, homeowners can embark on a transformative journey. By infusing thoughtful planning and leveraging expert guidance, garage conversion endeavors can rejuvenate historic properties, upholding their architectural heritage for posterity.
In revitalizing a garage within a historic dwelling, the layout design serves as a pivotal element. Careful consideration of spatial arrangement ensures optimal functionality while preserving the home's character. Moreover, strategic window placement not only enhances natural light penetration but also accentuates architectural features, fostering a harmonious blend of old and new.
Exploring diverse conversion options is essential for tailoring the space to meet modern needs without compromising historical integrity. Whether transforming the garage into a cozy living area, an inviting home office, or an elegant guest suite, each conversion possibility holds the promise of revitalizing the home while paying homage to its past.
Seamlessly integrating modern amenities into the garage conversion project ensures comfort and convenience without detracting from the home's historic charm. From state-of-the-art heating and cooling systems to smart technology integration, every detail contributes to a harmonious fusion of functionality and tradition.
Partnering with experienced contractors proficient in historic renovations is indispensable for achieving exceptional results. Their expertise not only ensures meticulous craftsmanship but also navigates the complexities of preserving architectural heritage, safeguarding the home's legacy for future generations.
Unlocking the creative potential of garage door space presents an opportunity to infuse the conversion with distinctive character. Whether repurposing the door as a unique architectural feature or seamlessly integrating it into the design, innovative solutions breathe new life into the space while honoring its historical significance.
Tailoring the design to align with the homeowner's vision and the home's architectural style fosters a sense of personalization and connection. From selecting period-appropriate finishes to incorporating bespoke elements, every detail reflects a commitment to preserving the home's heritage with modern sensibilities.
Adhering to preservation guidelines ensures that the garage conversion project respects the historical authenticity of the property. By honoring architectural traditions and respecting the original craftsmanship, homeowners uphold the legacy of their homes for generations to come.
In conclusion, garage conversion projects in historic homes offer a unique opportunity to blend modern functionality with timeless charm. Through meticulous planning, expert guidance, and a steadfast commitment to preservation, homeowners can breathe new life into their properties while honoring their architectural legacy.
Frequently Asked Questions (FAQ) About Garage Conversion in Historic Homes
-
Can I convert my historic home's garage into a living space without compromising its historical integrity?
Absolutely! With careful planning and consideration, it's possible to convert your garage into a functional living space while preserving the historical authenticity of your home. Consult with experienced contractors and adhere to preservation guidelines to ensure a respectful conversion.
-
What are some common uses for a garage conversion in a historic home?
Garage conversions in historic homes can serve a variety of purposes, including playrooms for children, master bedrooms for added space and luxury, home offices for remote work, guest houses for visitors, and even kitchens to expand living and entertaining areas.
-
How can I ensure that the layout of my garage conversion complements the existing structure of my historic home?
Respectful layout design is essential when converting a garage in a historic home. Work with professionals who understand the architectural style of your home and can seamlessly integrate the new space into the existing floor plan while maintaining flow, light, and aesthetic harmony.
-
What considerations should I keep in mind when adding or modifying windows for a garage conversion?
When adding or modifying windows, choose designs that complement the style of your historic home while maximizing natural light and ventilation. It's essential to maintain visual harmony with existing windows and preserve the architectural integrity of the property.
-
How can I creatively utilize the space formerly occupied by the garage door?
Converting a garage door into a solid wall presents an opportunity to enhance both the aesthetic appeal and functionality of the space. Consider incorporating windows, architectural elements, or even a new entryway to maintain visual interest while preserving the historical character of the home.
-
Do I need to consult with contractors experienced in historic renovations for my garage conversion project?
Yes, it's highly recommended to work with contractors who have expertise in historic renovations. They can offer invaluable insights, navigate potential challenges, and ensure that your conversion project complies with preservation guidelines to preserve the historical integrity of your home.
-
Are there any specific preservation guidelines or regulations I need to follow for garage conversion in a historic home?
Before undertaking a garage conversion project, familiarize yourself with local preservation guidelines and regulations. Adherence to these requirements is crucial to preserving the historical integrity of your property and avoiding potential fines or setbacks during the renovation process.
Schedule Your Appointment
If you're ready to transform your home, Edri Construction is excited to collaborate with you. We offer a complimentary consultation with one of our experts to initiate the process. Our team, comprising designers, project managers, and skilled tradespeople, will be there for you throughout, from the initial design to the final construction.
Together, we will craft a personalized plan that aligns with your style, budget, and timeline. You can count on us to deliver exceptional outcomes that surpass your expectations. Contact us today to schedule your free consultation and let's transform your dream home into a reality.
Schedule your quote now!
We will get back to you as soon as possible.
Please try again later.
Schedule Your Appointment
If you’re ready to transform your home, Edri Construction would love to work with you. We offer a free consultation with one of our experts to get you started. Our team of designers, project managers, and skilled tradespeople will be with you every step of the way, from the initial design to the final construction.
Together, we’ll create a custom plan that fits your style, budget, and timeline. You can count on us to deliver exceptional results that exceed your expectations. Contact us today to schedule your free consultation and let’s turn your dream home into a reality.
Schedule your quote now!
We will get back to you as soon as possible.
Please try again later.
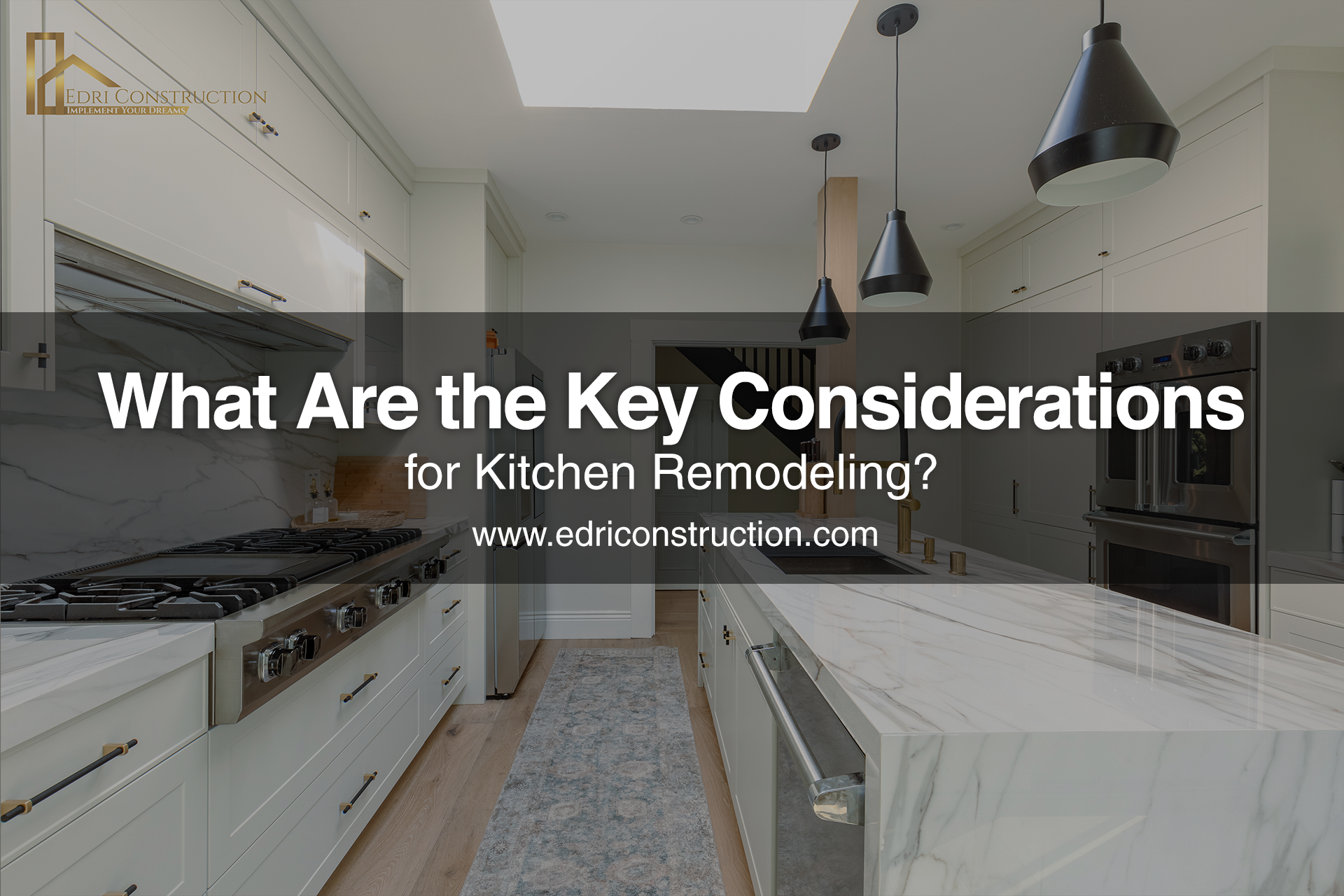
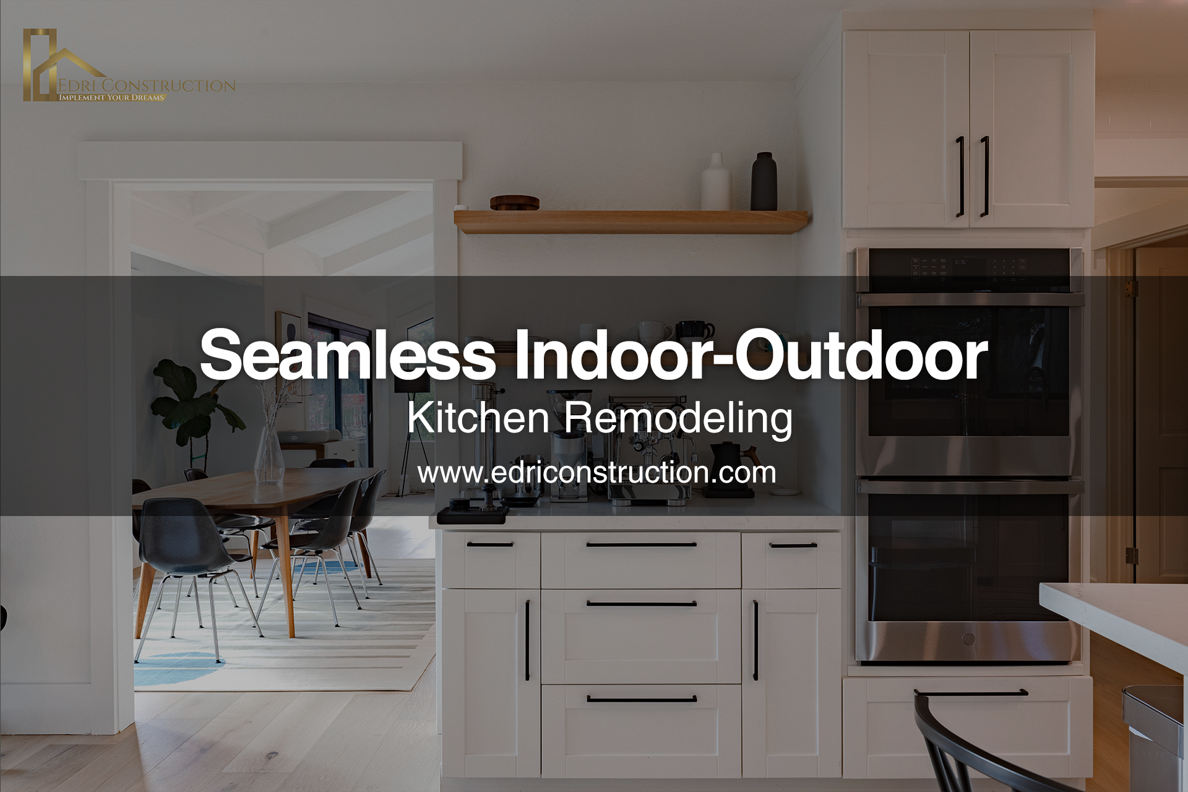
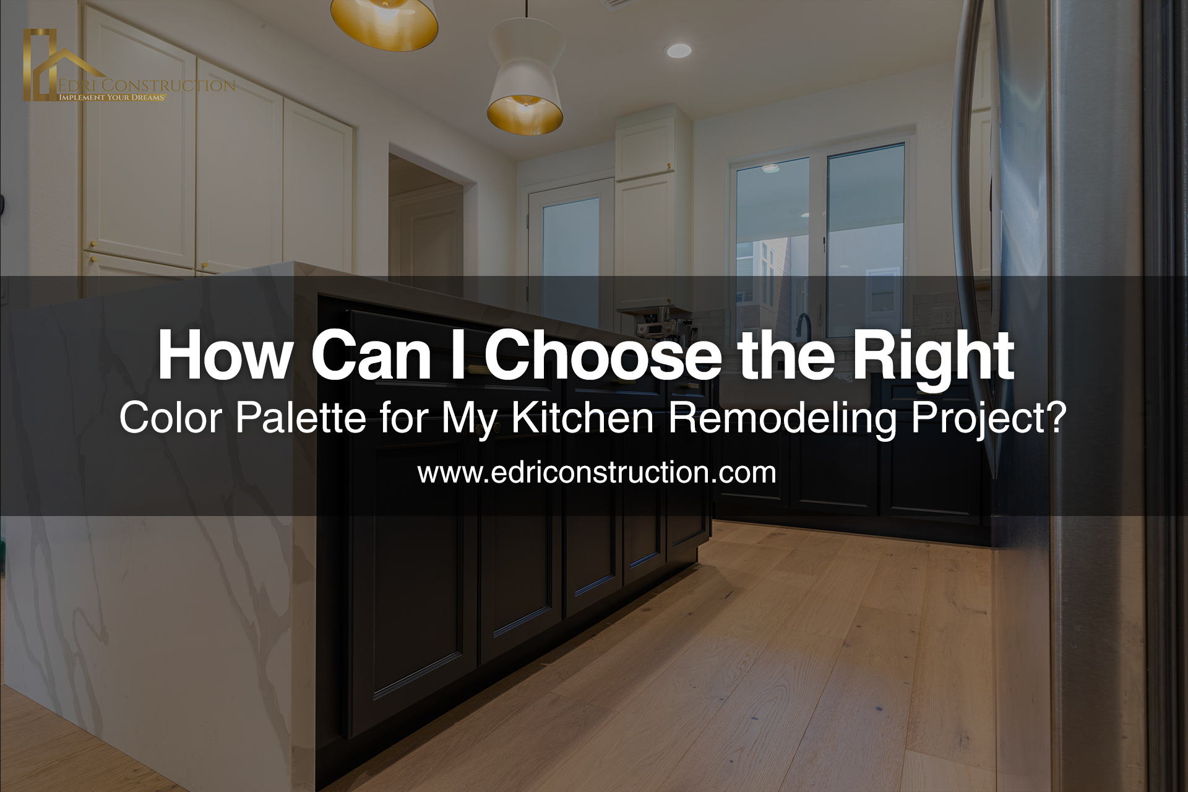




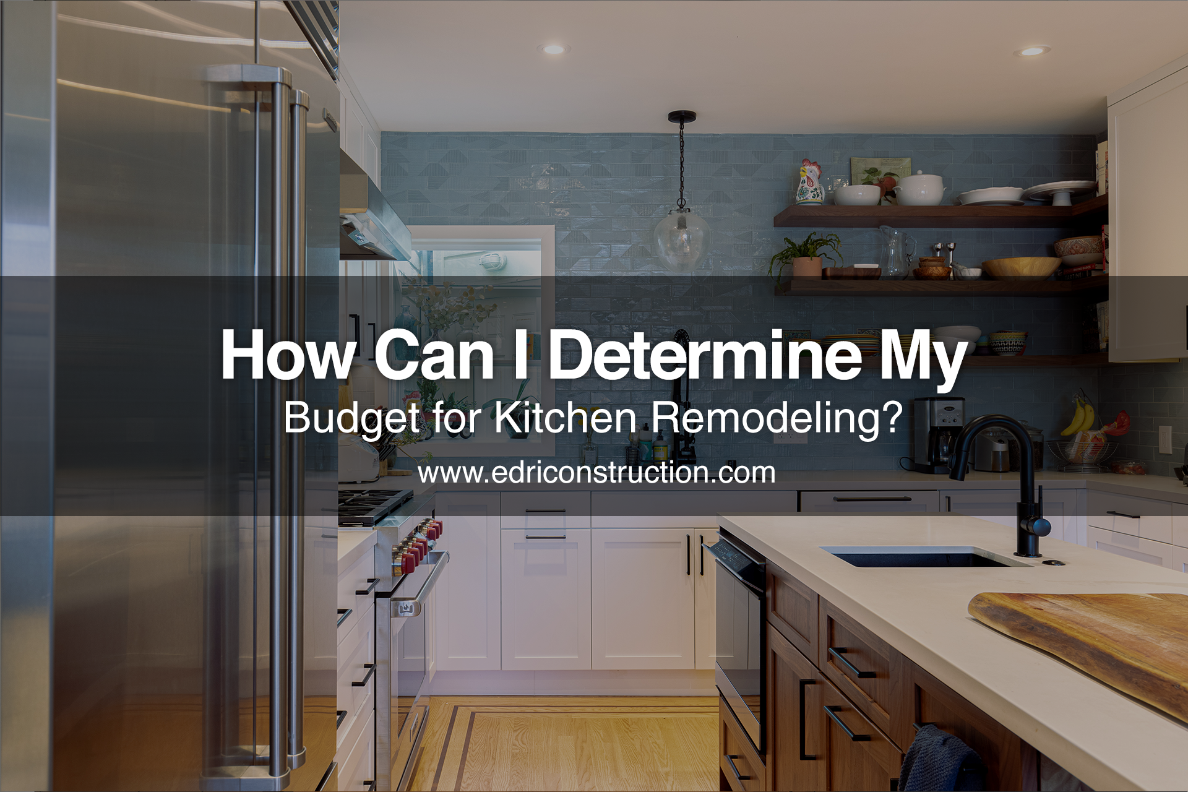
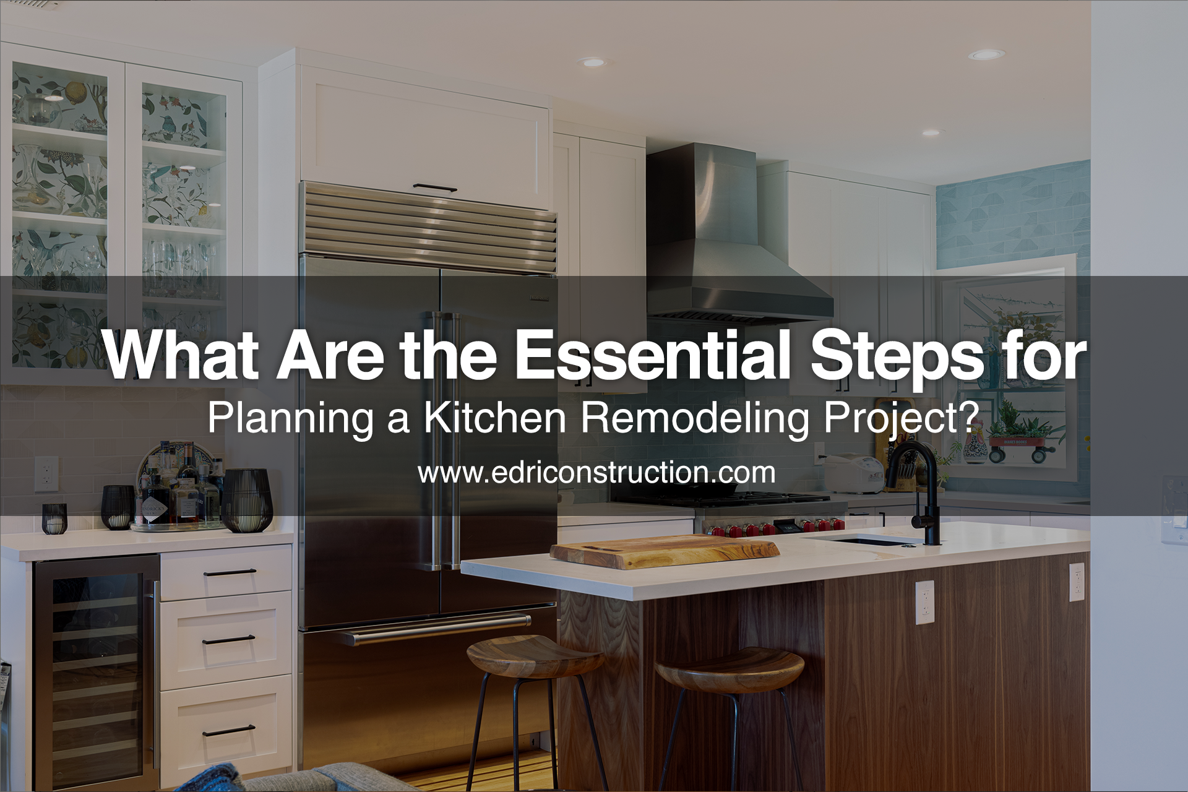
Fully Licensed and Insured #1070193
With over two decades of industry experience and a diverse team of skilled contractors, Edri Construction is uniquely positioned to offer a full spectrum of building, design & remodeling services across the northern California territory.
Services
All Rights Reserved | Edri Construction, Inc.

