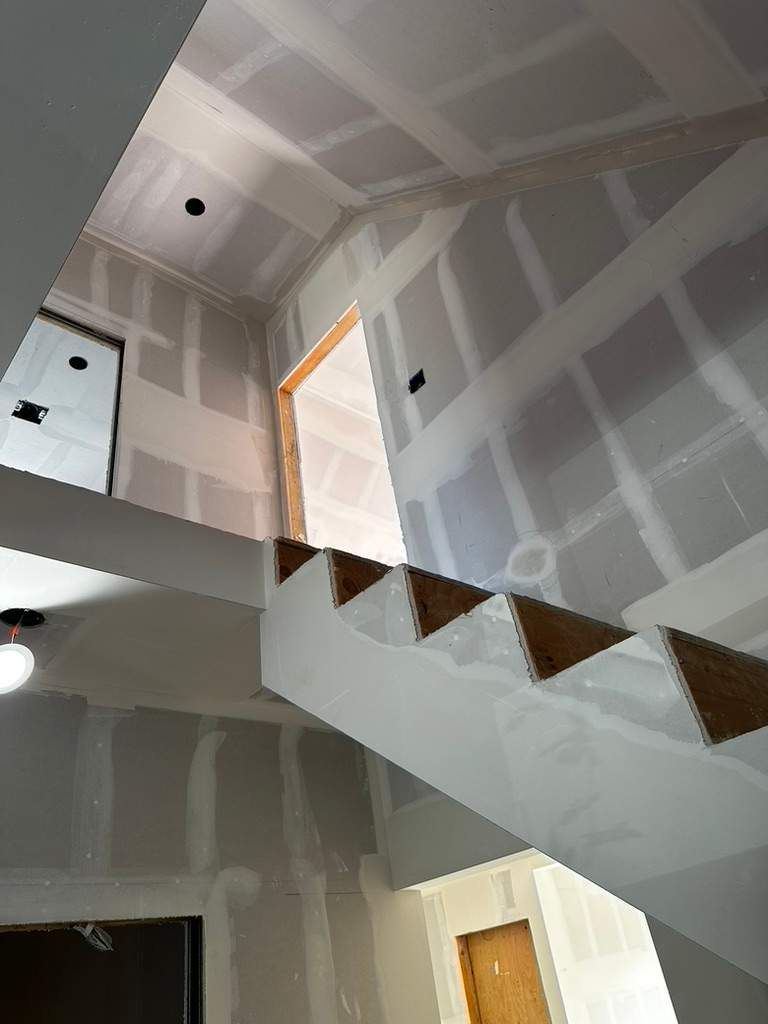A Hundred-Year-Old Home Renovation
'Just renovate the existing structure'
This full-home remodel began with the fact that the home owner only wanted to renovate the existing structure.
He knew going in that the house was in an extremely dilapidated condition, but didn’t realize the full extent. When we started work, we discovered that the entire foundation was damaged, so we suggested that instead of rebuilding,
we re-stabilized the area around the entire house, digging down one floor.
The reason for this was that the house wasn’t initially planned and built to take full advantage of the plot of land on which it was built. The lot also wasn’t properly prepared prior to building the house, leaving a sandy slope leading immediately up to the entrance. In addition,
the house was built on three separate surfaces rather than a single solid foundation, leading to instability.
“We suggested lowering everything, meaning starting building from below, from the basement, then adding a level above. We also suggested adding another level in the attic, building two living rooms and a bathroom up there in the house’s A-frame roof,”
Avi explains. The house was transformed from a single storey to three—we’ll explain how in a moment.
The house remained in place while its foundation was rebuilt
As you know, in our city, we must preserve the Victorian façade of the houses. Because of this, there’s no possibility of demolishing. So how do you build a new foundation for the house, transforming it from one to three stories, while it’s still standing? How, in general, can you add a floor when there’s a structure over us?
Avi, the company’s CEO, explains: “It’s a complex job. You have to constantly calculate how to protect the existing structure so it won’t collapse. We have 20 workers in the area with a dilapidated structure overhead. We have to work from below, removing the existing foundation, leaving the house apparently standing on nothing but air.”
In this kind of situation, the contractor assumes responsibility for the project only after a structural engineer has thoroughly verified the remodeling plans and analytical instructions. The process of contractor verification endorses the contractor’s experience and professionalism to undertake such a major endeavor.
In practice, the contractor assumes responsibility for making decisions about the structure. “There’s no single right way,” Avi explains. “At any given point in the project, you need to change the way you’re working relative to where you are. Sometimes on a daily basis, sometimes weekly, it depends on the pace of progress of shifting the earth.”
Supporting the house’s foundation and building lines of defense
During a project like this, it’s essential to use shoring to support the house’s structure. At the beginning of the project, the house is at a specific height, but with construction, its height changes, so you need to
constantly support the house. Avi explains how he did this: “I started at 1.2 feet and I dug down 8 feet. Whenever you’re going to down in height, you have to also defend against natural water getting in.” The earth absorbs a lot of water, especially in recent years in San Francisco. Water runs beneath the soil and then starts to rise. Therefore, he adds, “you have to constantly build lines of defense against water.”
There’s a variety of tools to do that, including waterproofing membrane, which is a defense system against natural water, and a French drain, a drainage system that involves laying a perforated drain pipe beneath a layer of natural gravel or river rock.
“We’re actually
making sure the water runs around the foundation, around the entire perimeter of the house, to reach a single point where it can safely exit,” says Avi. “If necessary, we can also install a pump to ensure that the water can make it all the way through the topography of the pipe towards the street.”
Renovation means resource management
The process of renovating a hundred-year-old house actually has a lot to teach us about the contractor’s job.
Specifically, the fact that we’re not just talking about building and guiding the client while accepting their decisions about the design of the house. Rather, we’re talking about dealing with natural resources, channeling them in the ideal direction, doing all the required calculations so they won’t present any surprises for the contractors. All on top of properly planning the required support for the structure throughout the project.
It’s complex work that demands a lot of responsibility, experience, and handling decision-making on an ongoing basis.
We’ll leave you with a taste for more, while you’re waiting to hear about the next project, and in the meantime, you’re welcome to check out the above pictures and contact us for additional info.
Fully Licensed and Insured #1070193
With over two decades of industry experience and a diverse team of skilled contractors, Edri Construction is uniquely positioned to offer a full spectrum of building, design & remodeling services across the northern California territory.
Services
All Rights Reserved | Edri Construction, Inc.










