What Are Some Tips for Maximizing Space in a Garage Conversion?
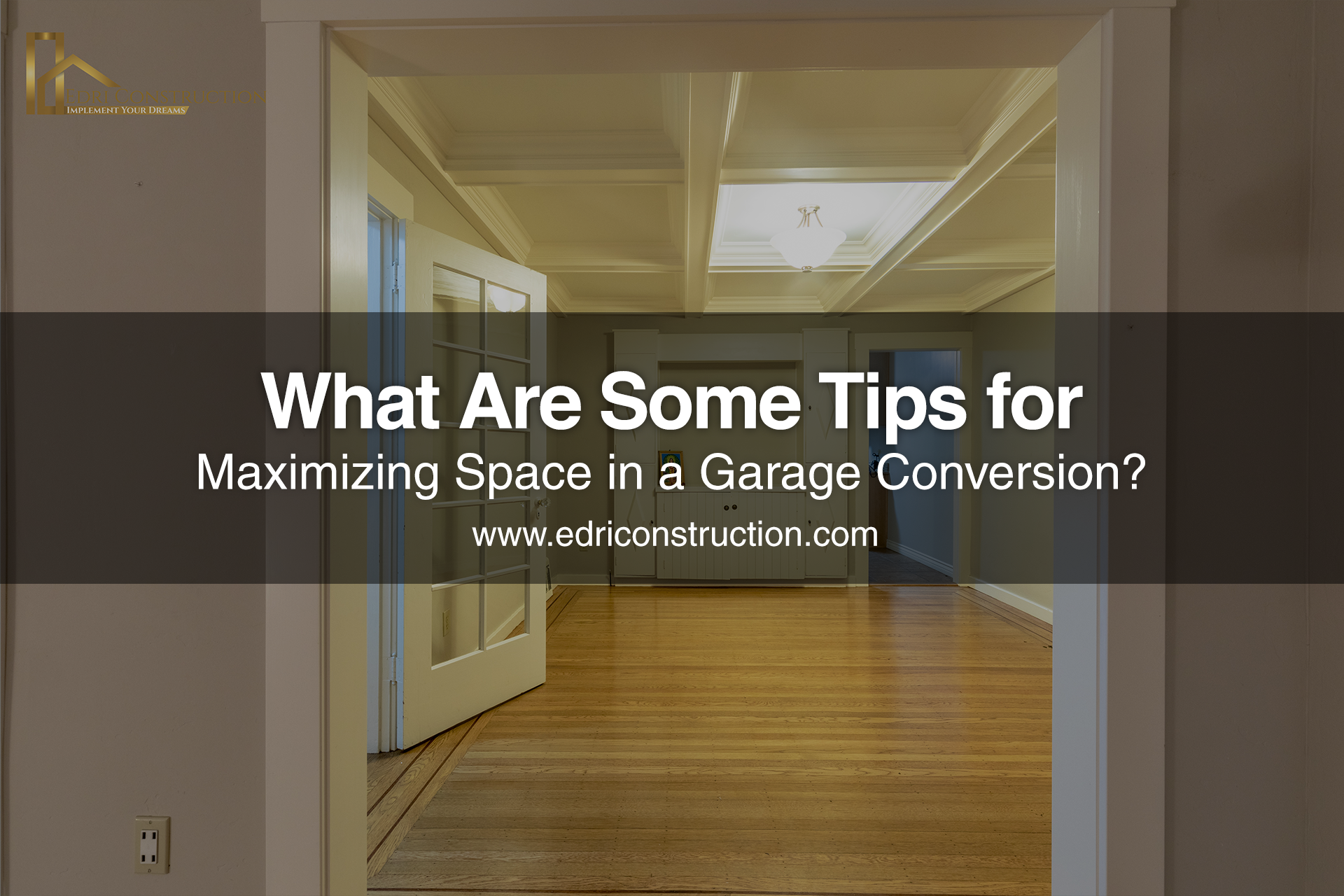
INTRODUCTION
Garage conversions have become increasingly popular in recent years as homeowners seek to make the most out of every square foot of their property. Whether you're looking to create additional living space, a home office, or a rental unit, converting your garage can provide a cost-effective solution. However, maximizing space in a garage conversion requires careful planning and consideration. In this article, we'll explore some practical tips to help you make the most of your garage conversion project.
Assess Your Needs and Goals
Transforming your garage into a functional living space can add value and versatility to your home. However, before embarking on this journey, it's essential to conduct a thorough assessment of your needs and aspirations for the space. Whether you're aiming to expand your living quarters with an additional bedroom, establish a functional home office, or explore the potential for rental income through a garage apartment, defining your objectives is crucial. This step lays the foundation for informed decision-making regarding layout and design elements tailored to your specific requirements.
Expanding your living quarters with an additional bedroom can be a practical solution for growing families or those seeking extra space for guests. This conversion can provide privacy and comfort while seamlessly integrating with the rest of your home. Consider factors such as natural light, storage solutions, and insulation to create a cozy retreat that meets your needs.
Establishing a functional home office is another popular choice for
garage conversions. With more people working remotely, having a dedicated workspace has become increasingly important. When designing your home office, think about ergonomics, storage, and connectivity to ensure productivity and comfort. Incorporating ample lighting and soundproofing can also enhance the atmosphere and reduce distractions.
For homeowners looking to generate additional income, transforming the garage into a rental apartment can be a lucrative option. This conversion allows you to maximize your property's potential while providing tenants with a separate living space. Consider features such as a full kitchen, bathroom, and private entrance to attract potential renters. Additionally, ensure compliance with local zoning regulations and obtain any necessary permits before proceeding with this type of conversion.
Regardless of your objectives, optimizing the layout and design of your garage conversion is essential. Utilize the available space efficiently, and consider incorporating multifunctional furniture to maximize versatility. Pay attention to details such as flooring, insulation, and HVAC systems to ensure year-round comfort and energy efficiency.
Incorporating these considerations into your garage conversion project will help you create a space that meets your needs and enhances the value of your home. By defining your objectives and making informed decisions, you can transform your garage into a functional and stylish addition to your living space. Whether you're expanding your home, creating a workspace, or generating rental income, a well-planned garage conversion can offer endless possibilities for customization and enjoyment.
Consider the Size and Layout of Your Garage
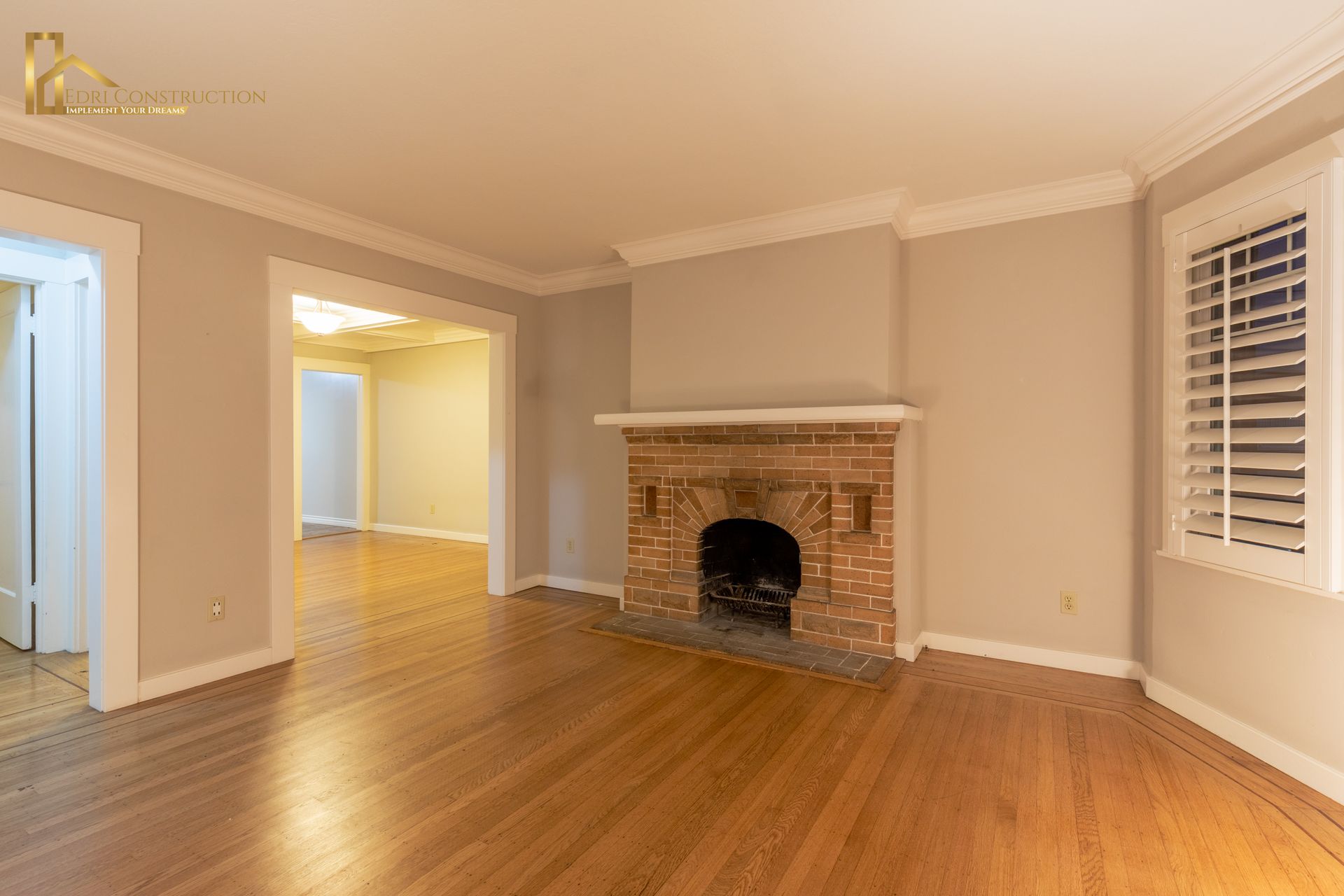
When embarking on a garage conversion project, it's crucial to recognize that the size and layout of your garage play pivotal roles in determining its potential functionality. A smaller garage presents unique challenges but also opportunities for innovative design solutions to maximize space utilization.
In the realm of small garage transformations, creativity reigns supreme. One effective strategy involves removing non-load-bearing walls to create an open, expansive atmosphere within the confined space. By eliminating unnecessary partitions, you can foster a sense of airiness and fluidity, effectively amplifying the perceived size of the area.
Additionally, selecting space-saving furniture and storage solutions proves instrumental in optimizing the limited square footage of a small garage. Embrace multifunctional pieces that serve dual purposes, such as foldable tables or wall-mounted desks, to accommodate various activities without overcrowding the space. Similarly, prioritize storage solutions that capitalize on vertical space, such as overhead racks, shelving units, or compact cabinets, to declutter the floor area and maintain an uncluttered aesthetic.
Moreover, thoughtful consideration of the garage's layout is paramount in maximizing functionality. Strategic placement of furniture and fixtures can create distinct zones for different activities, fostering a harmonious flow and enhancing the overall usability of the space. For instance, delineate designated areas for relaxation, work, and storage to ensure optimal organization and efficiency.
By embracing innovative design concepts and strategic planning, homeowners can transform even the smallest garages into versatile, functional spaces that cater to their specific needs and lifestyle preferences. Whether it's creating a cozy home office, a tranquil retreat, or a multipurpose recreational area, the key lies in harnessing creativity and ingenuity to unlock the full potential of the space.
Plan Your Conversion Wisely
Crafting a comprehensive floor plan serves as the cornerstone of a seamless garage conversion project. This meticulous process entails careful consideration of various elements, ranging from the positioning of windows and doors to the strategic placement of electrical outlets. By meticulously mapping out these details, you can optimize the flow of traffic within the space and make informed decisions about layout and functionality.
Begin by assessing the existing structure of your garage and identifying any architectural features that need to be accommodated or modified. Take note of the placement of windows and doors, as these elements not only affect natural light and ventilation but also dictate potential areas for furniture placement and room configuration.
Next, evaluate the electrical layout and ensure that it aligns with your intended use of the space. Determine the optimal locations for outlets, switches, and lighting fixtures to support your activities while minimizing the need for extensive rewiring during the conversion process.
Consider the flow of traffic within the converted space and anticipate how occupants will move from one area to another. Designate clear pathways and avoid obstructing thoroughfares with bulky furniture or unnecessary partitions. This proactive approach enhances both safety and functionality, fostering a harmonious living environment.
Incorporate flexibility into your floor plan to accommodate future changes or adaptations. Opt for modular furniture and versatile storage solutions that can be easily reconfigured to suit evolving needs. By prioritizing adaptability, you future-proof your garage conversion, ensuring that it remains relevant and functional for years to come.
Consulting with a professional designer or architect can provide valuable insights and expertise during the planning phase. Their experience can help you identify potential challenges and opportunities, guiding you towards practical solutions that maximize space utilization and enhance overall aesthetics.
Ultimately, a meticulously crafted floor plan lays the groundwork for a successful garage conversion, enabling you to optimize every square foot of available space. By considering factors such as window placement, electrical layout, traffic flow, and adaptability, you can create a functional and inviting environment that aligns seamlessly with your lifestyle and preferences.
Invest in Multi-Functional Furniture
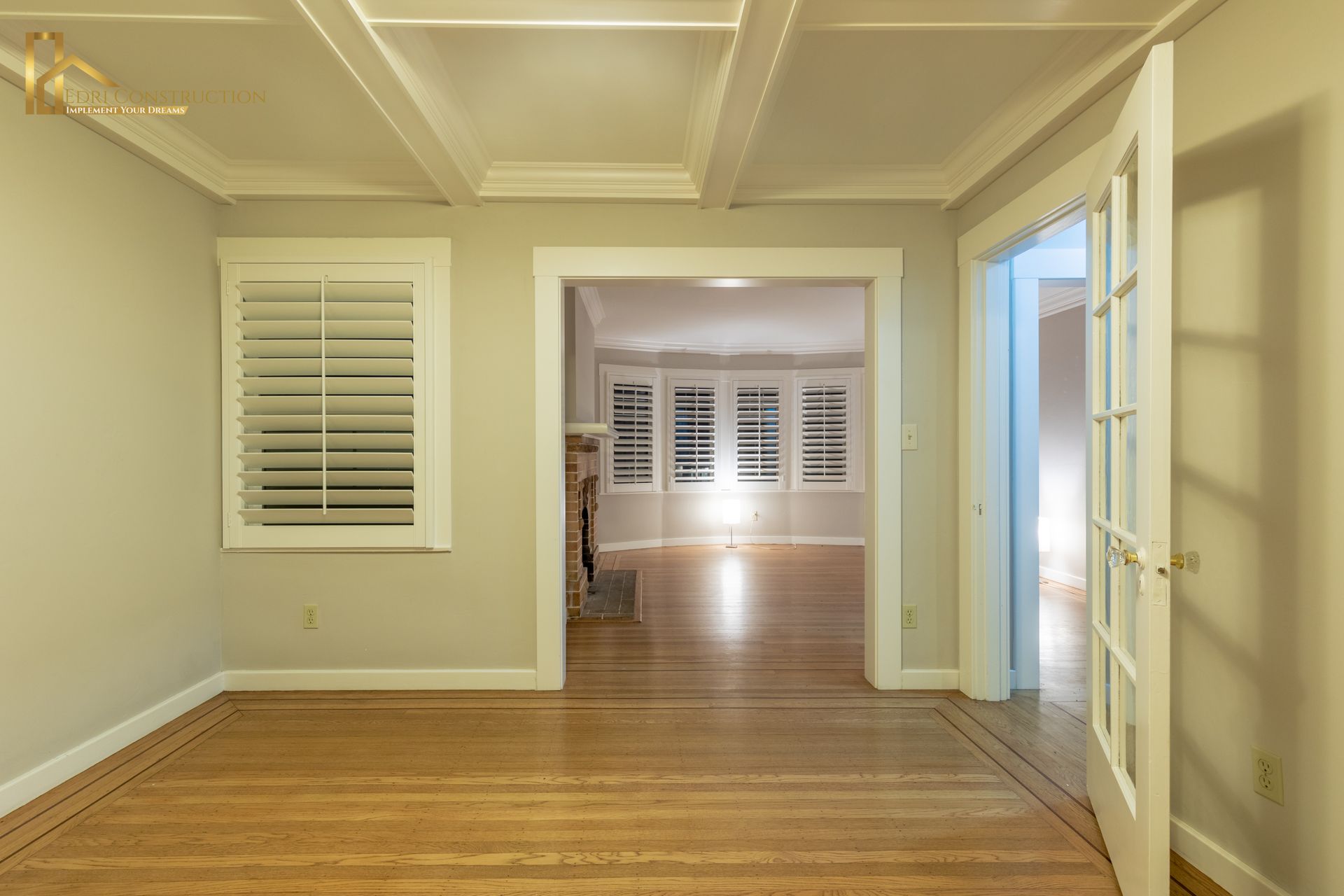
When tackling a small garage conversion, precision and ingenuity are your allies in making the most of limited space. Opting for multifunctional furniture can be a game-changer, seamlessly blending practicality with comfort. Consider investing in versatile pieces like a sofa bed, effortlessly transforming your garage into a guest room when needed, while serving as a cozy seating area during the day. Similarly, a fold-down desk offers the flexibility to create a functional home office without monopolizing precious square footage when not in use.
Wall-mounted shelves and cabinets emerge as invaluable allies in the battle against clutter, providing ample storage solutions without encroaching on floor space. Utilize vertical space to your advantage, maximizing storage potential while maintaining an open and uncluttered environment. Whether it's storing household essentials, office supplies, or personal belongings, strategic placement of shelves and cabinets enhances organization and accessibility in your compact garage conversion.
Moreover, careful consideration of lighting can significantly impact the perceived spaciousness of your converted space. Opt for overhead lighting fixtures to illuminate the entire area evenly, minimizing shadows and creating an illusion of openness. Supplement ambient lighting with task lighting in key areas such as workstations or reading nooks, enhancing functionality while adding a touch of warmth to the atmosphere.
Incorporating reflective surfaces, such as mirrors or glossy finishes, can further amplify the sense of space in a small garage conversion. Strategically placing mirrors to reflect natural light or choosing furnishings with reflective elements can visually expand the area, making it feel more airy and expansive. Lastly, maintaining a cohesive color palette throughout the space can contribute to a harmonious and visually cohesive environment. Opt for light, neutral hues to create an illusion of spaciousness, while strategically incorporating pops of color or texture adds visual interest without overwhelming the senses.
In essence, maximizing functionality in a small
garage conversion requires a blend of thoughtful design, strategic furniture selection, and clever storage solutions. By embracing these tips and leveraging the inherent versatility of your space, you can transform your compact garage into a multifunctional oasis tailored to your lifestyle needs.
Choose Space-Saving Design Elements
In the realm of garage conversion design, prioritizing space-saving solutions is paramount, especially in smaller spaces. Opting for alternatives like sliding doors or pocket doors over traditional swinging doors can significantly save valuable floor area. These sleek and efficient door options slide seamlessly along the wall, eliminating the need for clearance space required by conventional doors.
Another effective strategy for maximizing space without compromising style is integrating built-in storage solutions. Recessed shelving, for instance, offers a streamlined storage option that seamlessly blends into the walls, maximizing storage capacity without encroaching on floor space. Similarly, under-stair storage presents an opportunity to capitalize on unused areas, transforming them into functional and visually appealing storage solutions. By harnessing these innovative storage solutions, you can declutter your garage conversion while maintaining a stylish and organized living space.
Additionally, embracing the concept of modular furniture can further optimize space utilization in your garage conversion project. Modular pieces offer versatility and adaptability, allowing you to customize your layout to suit your evolving needs. Whether it's a modular sofa with interchangeable components or a modular storage system that can be configured to fit any space, these flexible furniture options provide endless possibilities for maximizing functionality while maintaining a cohesive aesthetic.
Incorporating multifunctional furniture pieces is another effective strategy for maximizing space in your garage conversion. Look for furniture that serves dual purposes, such as a storage ottoman that doubles as extra seating or a coffee table with built-in storage compartments. By selecting furniture with integrated functionality, you can optimize space usage while enhancing the overall functionality and versatility of your living area.
Furthermore, adopting a minimalist approach to decor can contribute to a sense of openness and spaciousness in your garage conversion. Streamlined furniture, uncluttered surfaces, and strategic placement of decorative elements create a clean and visually appealing environment that maximizes the perceived space.
Focus on Natural Light
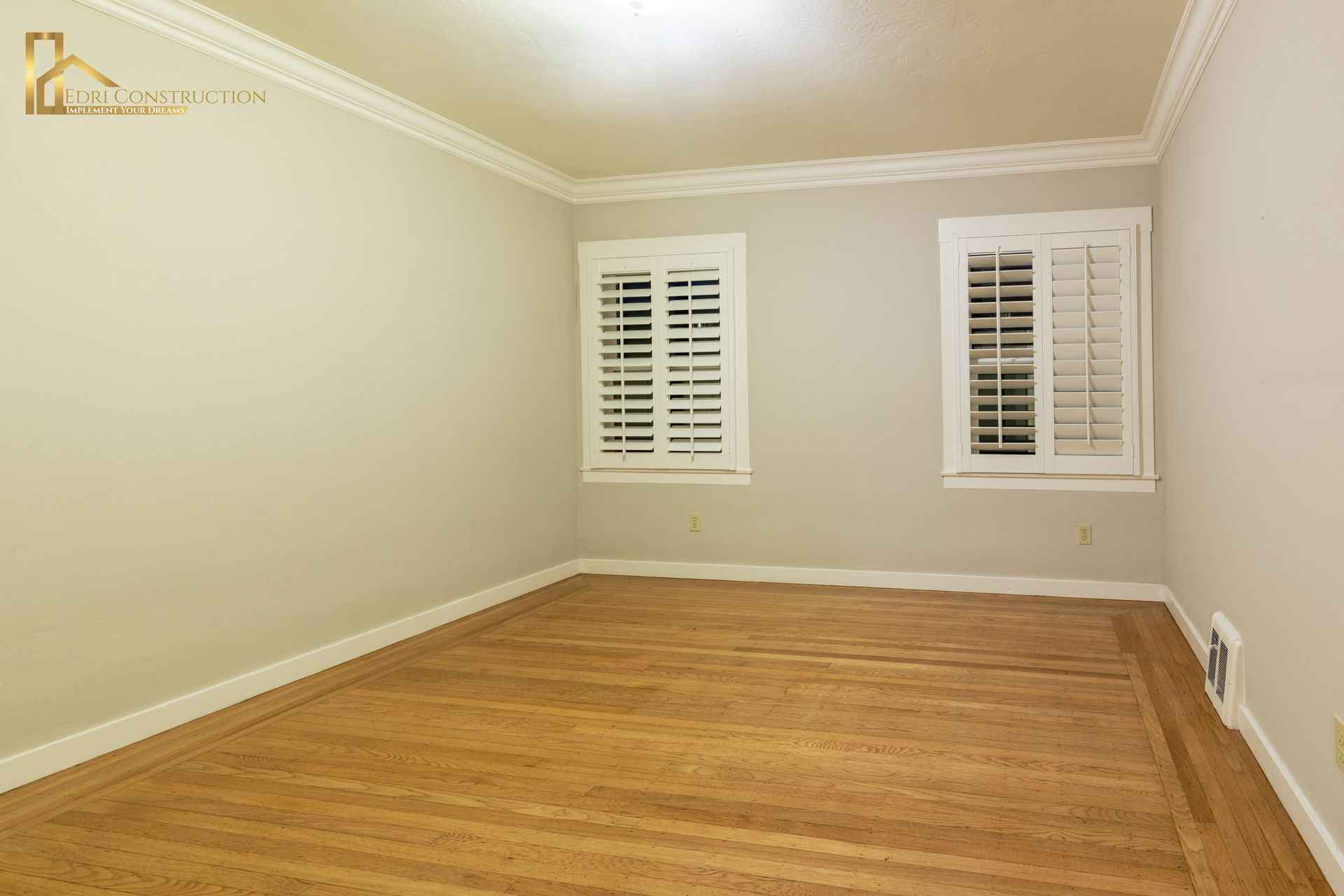
In the realm of garage conversions, the transformative power of natural light cannot be overstated. Incorporating ample natural light not only enhances the visual appeal of the space but also creates a sense of openness and airiness, making even the smallest areas feel more spacious and inviting.
One effective strategy for maximizing natural light in your garage conversion is to strategically add windows or skylights wherever feasible. Windows not only usher in abundant natural light but also provide opportunities for ventilation and connection to the outdoor environment. Consider installing large, strategically placed windows to flood the space with daylight, creating a bright and uplifting atmosphere. Similarly, skylights offer an innovative solution for introducing natural light from above, illuminating the space evenly and minimizing the need for artificial lighting during daylight hours.
Privacy concerns often arise when incorporating windows into a garage conversion, especially in residential settings. To address this, consider options such as frosted glass or window treatments that strike a balance between privacy and light diffusion. Frosted glass allows light to filter through while obscuring the view from the outside, ensuring privacy without sacrificing natural light. Alternatively, translucent window treatments like sheer curtains or blinds offer versatility, allowing you to adjust the level of privacy and sunlight entering the space according to your preferences.
In addition to enhancing aesthetics and comfort, maximizing natural light in your garage conversion can also have practical benefits. Studies have shown that exposure to natural light can improve mood, productivity, and overall well-being, making it a valuable asset in any living space. By harnessing the power of natural light, you can create a welcoming and rejuvenating environment that enriches daily life and enhances the functionality of your garage conversion.
Moreover, incorporating reflective surfaces and light-colored finishes can further amplify the effects of natural light, bouncing it around the space and creating a luminous and expansive atmosphere. Opt for light-colored paint, glossy finishes, and reflective materials to maximize the impact of natural light and create a visually cohesive and harmonious environment.
Don't Forget About Permits
Before embarking on your garage conversion journey, it's crucial to understand the regulatory landscape governing such endeavors. Depending on your geographical location and the scope of your project, obtaining permits from the local building authority may be a prerequisite. While the prospect of navigating permit requirements might seem daunting, adhering to regulatory protocols is essential to avoid potential fines and complications down the line, particularly during the home selling process.
Local building codes and zoning regulations vary widely, dictating the permissible uses of residential structures and ensuring compliance with safety standards. Converting a garage into habitable space often involves modifications to the existing structure, such as electrical wiring, insulation, or plumbing, all of which may necessitate regulatory approval. By obtaining the requisite permits before commencing work, you not only ensure legal compliance but also safeguard the structural integrity and value of your property.
Skipping the permit process in pursuit of expedited construction can prove to be a costly misstep. Unauthorized modifications can result in hefty fines, code violations, and even legal repercussions. Moreover, non-permitted improvements may come to light during property inspections or appraisals when selling your home, potentially derailing the transaction or diminishing its market value. Thus, securing the appropriate permits upfront is a prudent investment in safeguarding your property's long-term viability and resale potential.
Navigating the permit process may seem intimidating, but with proper guidance and preparation, it can be a manageable endeavor. Begin by consulting with your local building authority to ascertain the specific requirements and procedures applicable to your project. Familiarize yourself with the documentation and plans needed to support your permit application, such as architectural drawings, engineering specifications, and site surveys.
Engaging the services of qualified professionals, such as architects or contractors familiar with local regulations, can streamline the permit acquisition process and ensure compliance with all relevant codes. These experts can help navigate complex permit requirements, prepare comprehensive permit applications, and liaise with regulatory authorities on your behalf, expediting the approval process and minimizing delays.
Hire a Qualified Contractor
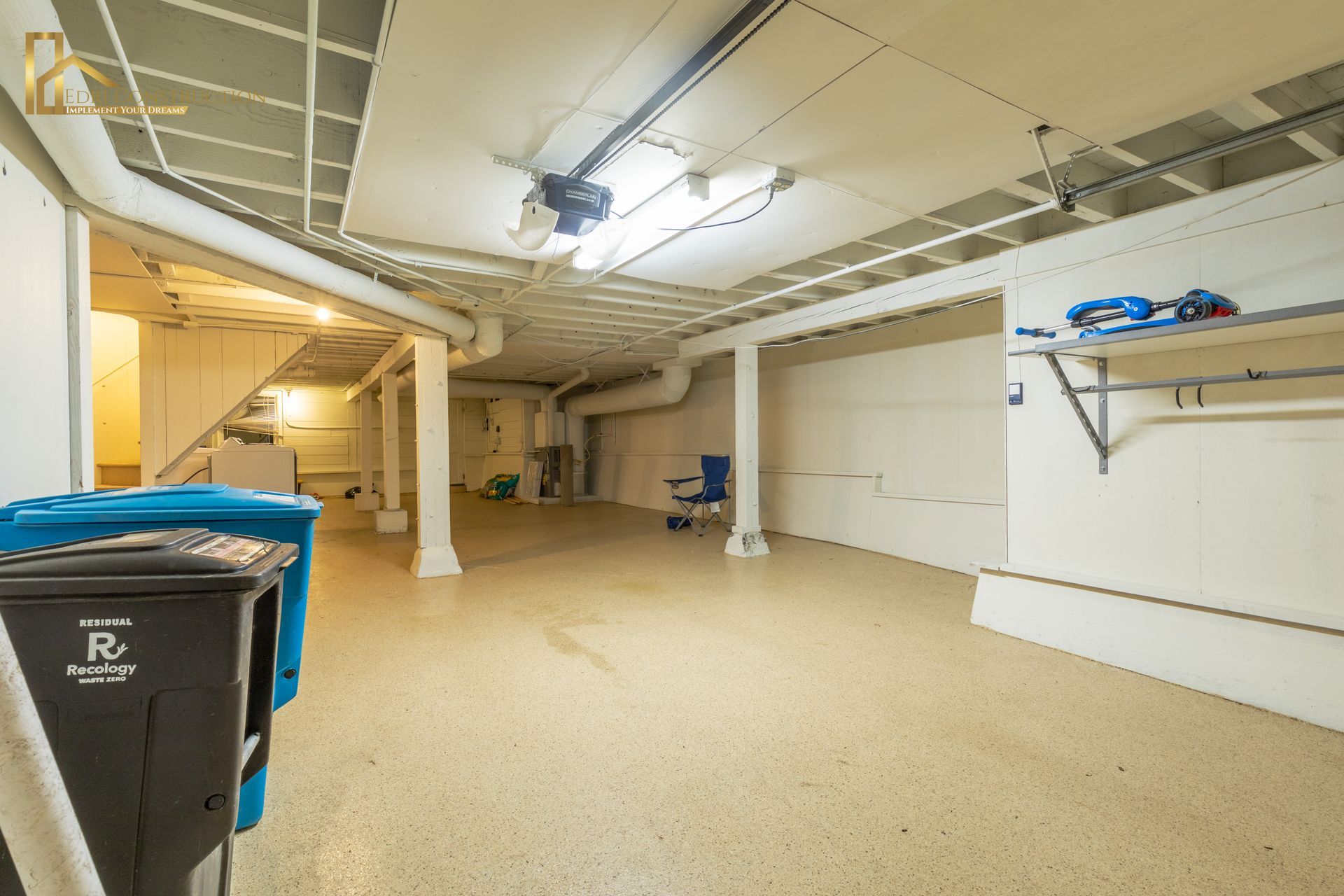
Undertaking a garage conversion is a significant endeavor that demands expertise and precision in construction. To navigate the complexities of such projects successfully, it's imperative to enlist the services of a qualified contractor with specialized experience in garage conversions. Here's why partnering with the right contractor is crucial for the seamless execution of your conversion project.
First and foremost, a reputable contractor brings a wealth of knowledge and expertise to the table, honed through years of experience in handling similar projects. By leveraging their specialized skills and insights, they can guide you through every stage of the conversion process, from initial planning to final execution. Their in-depth understanding of structural requirements, building codes, and construction techniques ensures that your conversion is completed safely, efficiently, and up to code.
Moreover, hiring a licensed contractor provides assurance of their professional qualifications and adherence to industry standards. Licensing requirements vary by jurisdiction but typically involve rigorous assessments of competency and compliance with regulatory mandates. By choosing a licensed contractor, you gain peace of mind knowing that your project is in the hands of a qualified professional who is accountable for delivering quality results.
Insurance coverage is another critical factor to consider when selecting a contractor for your garage conversion. Comprehensive insurance policies, including general liability and worker's compensation coverage, protect you from potential liabilities arising from accidents, property damage, or injuries during the construction process. By ensuring that your contractor is adequately insured, you mitigate risks and safeguard your financial interests throughout the duration of the project.
Furthermore, reputation speaks volumes when it comes to evaluating the credibility and reliability of a contractor. Seek out contractors with a proven track record of excellence, supported by positive reviews and testimonials from satisfied clients. Online platforms, industry associations, and referrals from trusted sources can provide valuable insights into a contractor's reputation and performance history. Choosing a contractor with a stellar reputation underscores their commitment to professionalism, integrity, and client satisfaction, setting the stage for a successful collaboration.
Consider the Return on Investment
Before embarking on a garage conversion project, it's crucial to weigh the potential return on investment (ROI) against the initial investment and effort required. While garage conversions can undoubtedly enhance the livability and functionality of your home, assessing their impact on the resale value is essential for making informed decisions.
One of the primary factors to consider when evaluating the ROI of a garage conversion is how the added square footage will resonate with prospective buyers. Will the converted space align with market demands and preferences in your area? Researching comparable properties can provide valuable insights into the market dynamics and help gauge the potential ROI of your conversion project.
Start by analyzing recent sales data for homes similar to yours that have undergone garage conversions. Look for properties with comparable square footage, layout, and amenities to establish a baseline for comparison. Pay attention to how garage conversions have influenced the selling price and time on the market for these properties. This information can serve as a valuable benchmark for assessing the potential ROI of your own conversion project.
Additionally, consider the specific features and functionalities of your garage conversion in relation to market demand. Are you adding an extra bedroom, a home office, or a recreational space? Understanding the preferences of potential buyers in your area can help you tailor the design and layout of your conversion to maximize its appeal and resale value.
It's also essential to factor in the cost of the conversion relative to the potential increase in property value. Calculate the total expenses associated with the project, including construction costs, permits, and any additional upgrades or renovations. Then, estimate the potential increase in resale value based on market trends and comparable sales data. Ideally, the ROI should justify the investment and effort put into the garage conversion project.
Pay Attention to Curb Appeal
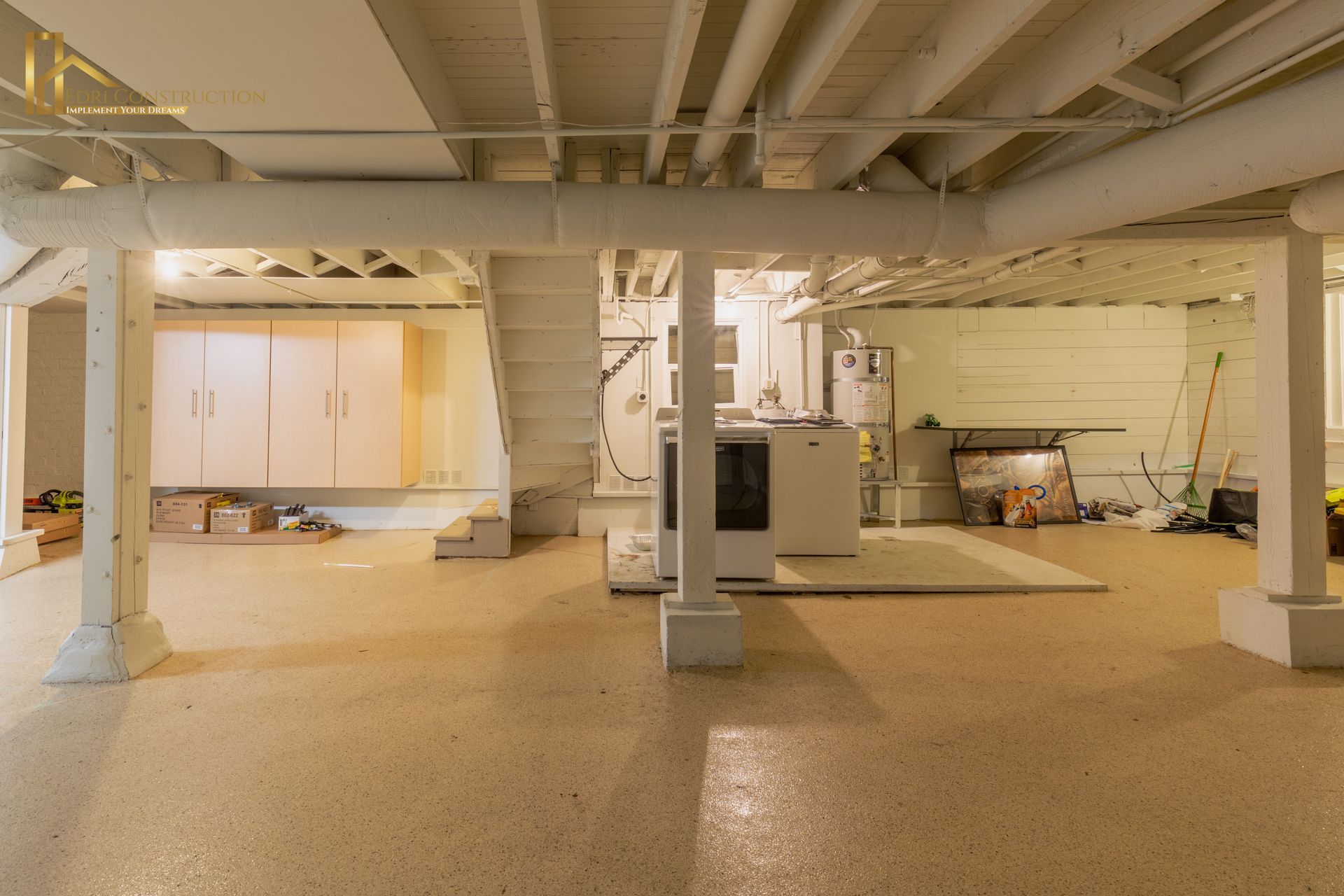
When undergoing a garage conversion, it's crucial not to underestimate the significance of curb appeal, particularly when dealing with a detached garage. Enhancing the exterior aesthetics of your converted space is essential for ensuring that it harmonizes seamlessly with the overall look and feel of your property. Here's why curb appeal matters and how to elevate it through strategic design choices and landscaping.
First impressions matter, and the exterior of your home sets the tone for prospective buyers or visitors. When converting a detached garage, selecting exterior finishes that complement the architectural style of your home is paramount. Whether your property boasts a modern, traditional, or rustic aesthetic, opt for finishes that seamlessly integrate with the existing design language. Consider elements such as siding materials, roofing styles, and color palettes to create a cohesive and visually appealing exterior.
Landscaping plays a pivotal role in enhancing curb appeal and tying together the various elements of your property. Strategically placed trees, shrubs, and flower beds can soften the transition between your home and the converted garage, creating a unified and inviting outdoor space. Choose low-maintenance plants that thrive in your climate and require minimal upkeep, ensuring year-round curb appeal with minimal effort.
Conclusion
In conclusion, maximizing space in a garage conversion requires careful planning, creativity, and attention to detail. By assessing your needs, planning wisely, and investing in smart design solutions, you can transform your garage into a functional and inviting space that adds value to your home. Whether you're converting your garage into a bedroom, office, or rental unit, following these tips will help you make the most of your conversion project.
Frequently Asked Questions About
Garage Conversions
-
What is a garage conversion?
A garage conversion is the process of transforming a garage space into a livable area, such as a bedroom, office, or rental unit. It involves making structural modifications, adding insulation, and installing amenities to create a functional living space.
-
What are some common ideas for garage conversion?
Popular garage conversion ideas include turning the space into a bedroom, home office, gym, guest suite, studio apartment, or entertainment room. The possibilities are endless, depending on your needs and preferences.
-
How much does a garage conversion typically cost?
The cost of a garage conversion can vary widely depending on factors such as the size of the garage, the extent of the renovation, and the quality of materials used. Contact Edri Construction today to schedule a FREE On-Site Consultation at 415-949-6300
-
Do I need a permit for a garage conversion?
In many areas, permits are required for garage conversions, especially if the conversion involves structural changes or additions. It's essential to check with your local building authority to determine the permit requirements for your specific project.
-
Will converting my garage add value to my home?
Converting your garage can potentially add value to your home, especially if it increases the overall square footage and functionality of the property. However, the extent of the value added will depend on factors such as the quality of the conversion and the market demand in your area.
-
Can I convert a single-car garage into a living space?
Yes, single-car garages can be successfully converted into functional living spaces with careful planning and design. However, space limitations may require creative solutions to maximize functionality and comfort.
-
How long does a garage conversion typically take?
The duration of a garage conversion project can vary depending on factors such as the complexity of the renovation, the availability of materials, and the contractor's schedule. On average, garage conversions can take anywhere from a few weeks to several months to complete.
-
What should I look for in a garage conversion contractor?
When hiring a contractor for your garage conversion project, look for someone who is licensed, insured, and experienced in this type of renovation. Ask for references, check online reviews, and ensure that the contractor communicates effectively and transparently throughout the process.
-
Can I convert my detached garage into a living space?
Yes, detached garages can be converted into living spaces, but additional considerations may need to be taken into account, such as utilities, access, and zoning regulations. It's essential to consult with a qualified contractor and local authorities to ensure compliance with building codes and regulations.
-
How can I maximize space in a small garage conversion?
To maximize space in a small garage conversion, consider using multi-functional furniture, space-saving design elements, and efficient storage solutions. Opt for clever layout designs and utilize vertical space to make the most of every square foot.
Schedule Your Appointment
If you're ready to transform your home, Edri Construction is excited to collaborate with you. We offer a complimentary consultation with one of our experts to initiate the process. Our team, comprising designers, project managers, and skilled tradespeople, will be there for you throughout, from the initial design to the final construction.
Together, we will craft a personalized plan that aligns with your style, budget, and timeline. You can count on us to deliver exceptional outcomes that surpass your expectations. Contact us today to schedule your free consultation and let's transform your dream home into a reality.
Schedule your quote now!
We will get back to you as soon as possible.
Please try again later.
Schedule Your Appointment
If you’re ready to transform your home, Edri Construction would love to work with you. We offer a free consultation with one of our experts to get you started. Our team of designers, project managers, and skilled tradespeople will be with you every step of the way, from the initial design to the final construction.
Together, we’ll create a custom plan that fits your style, budget, and timeline. You can count on us to deliver exceptional results that exceed your expectations. Contact us today to schedule your free consultation and let’s turn your dream home into a reality.
Schedule your quote now!
We will get back to you as soon as possible.
Please try again later.
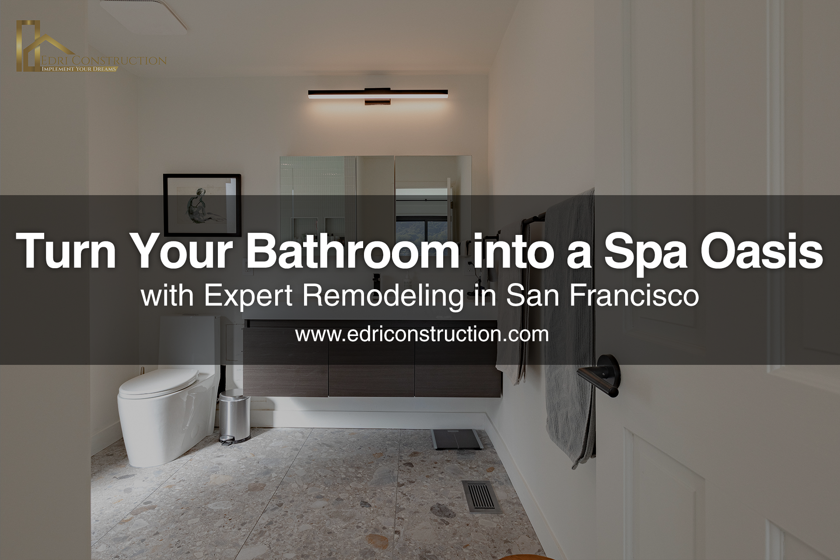
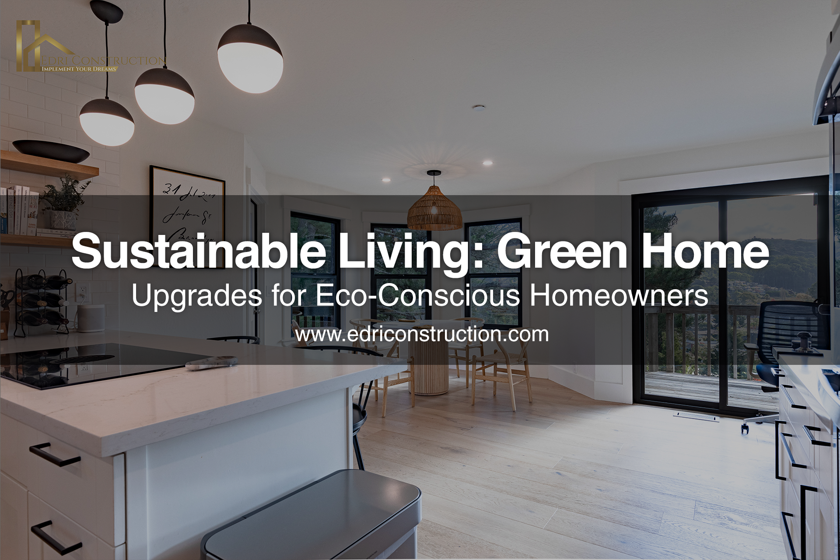
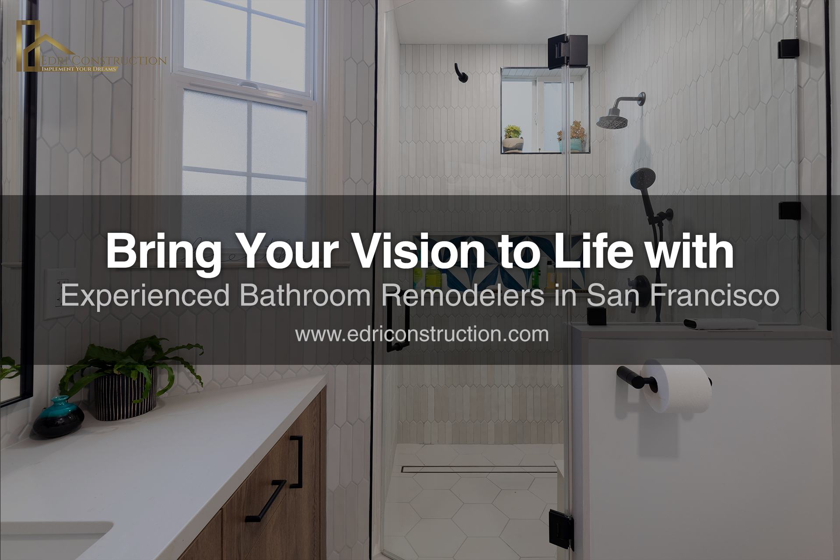
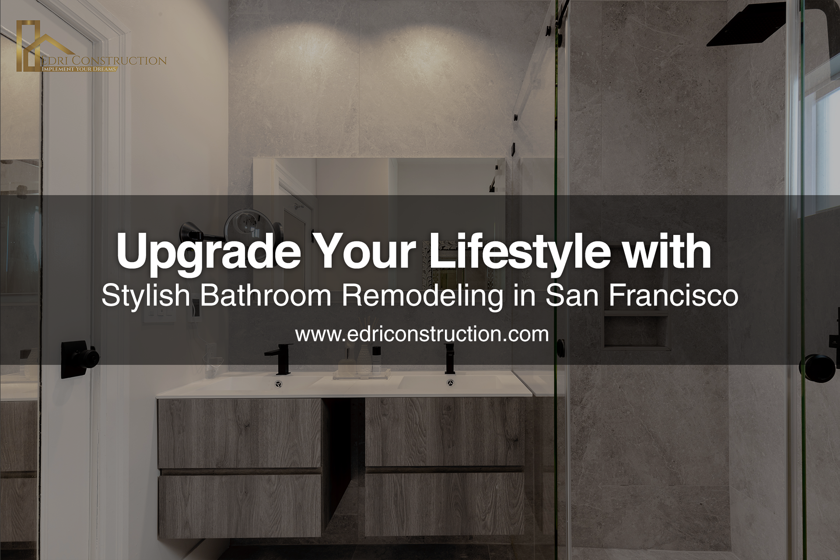
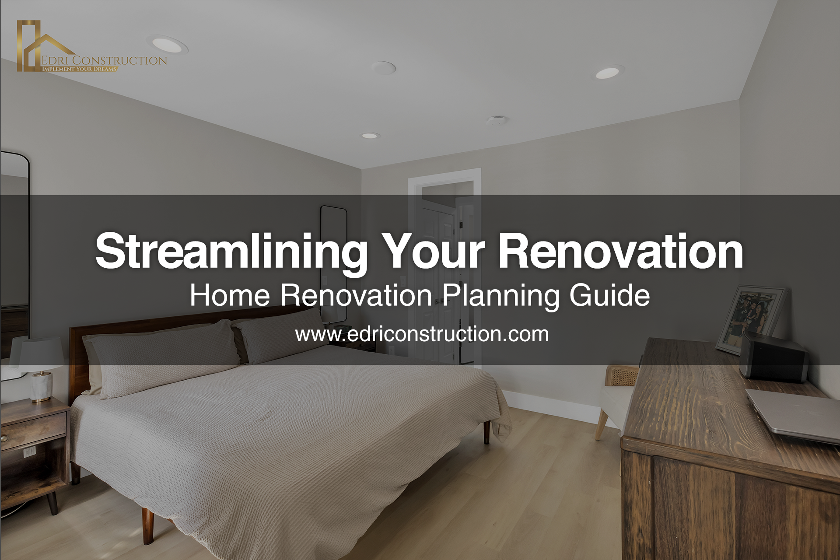

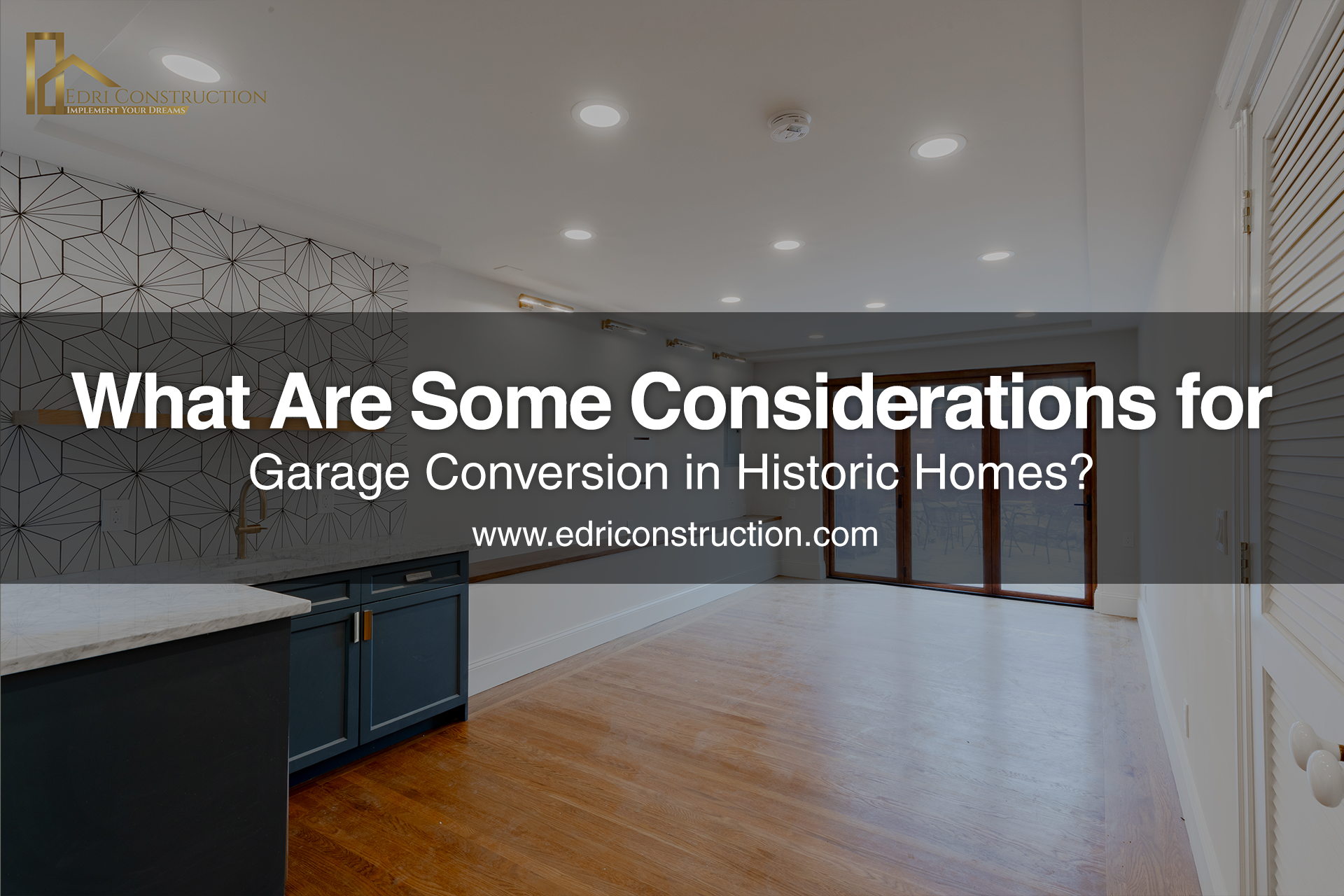
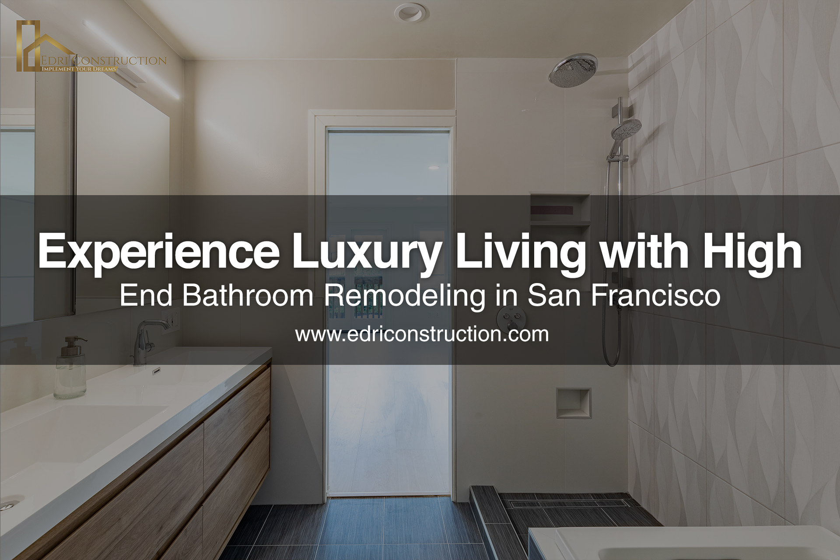
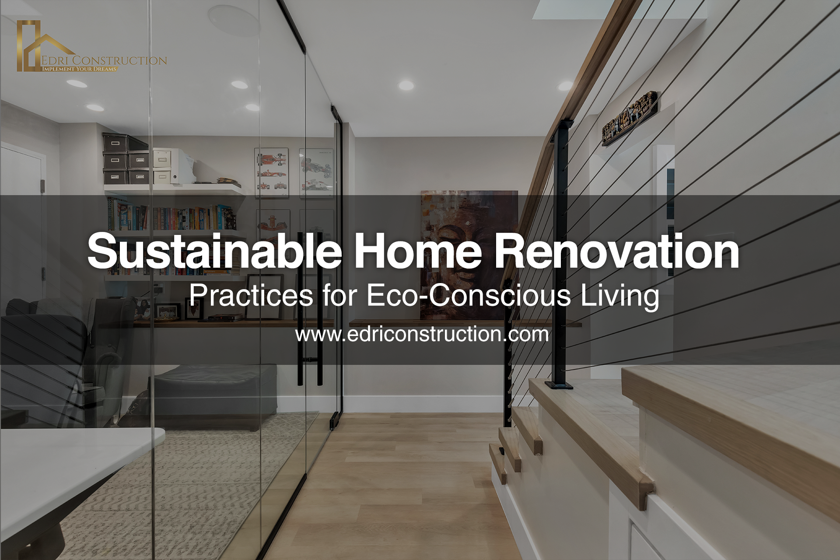
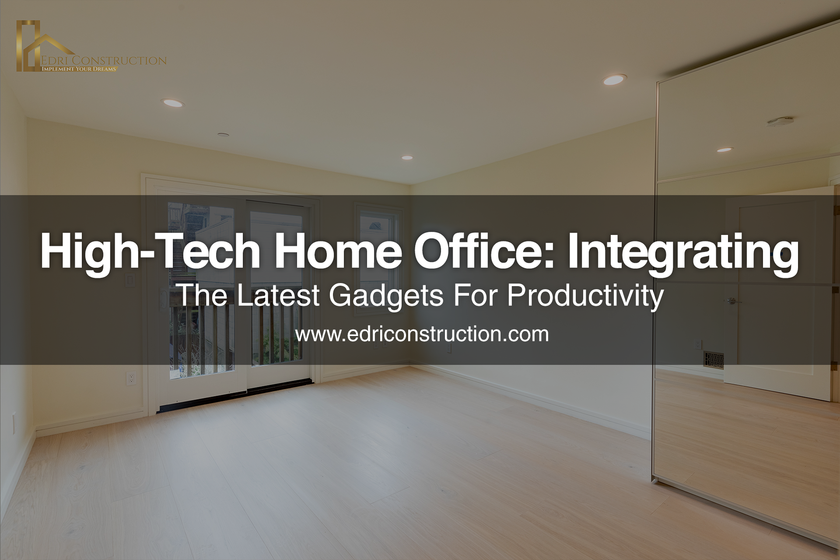
Fully Licensed and Insured #1070193
With over two decades of industry experience and a diverse team of skilled contractors, Edri Construction is uniquely positioned to offer a full spectrum of building, design & remodeling services across the northern California territory.

